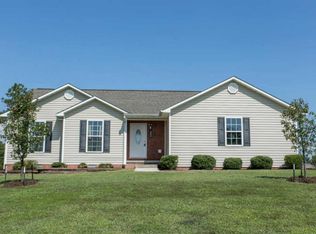Sold for $399,900
$399,900
487 Hazelwood Rd, Dayton, TN 37321
3beds
1,866sqft
Single Family Residence
Built in 2021
1.35 Acres Lot
$415,900 Zestimate®
$214/sqft
$1,946 Estimated rent
Home value
$415,900
Estimated sales range
Not available
$1,946/mo
Zestimate® history
Loading...
Owner options
Explore your selling options
What's special
Single Level Living on 1.35 ACRES - Constructed in 2021, this residence exudes contemporary charm and awaits your personal touch. Step inside to discover immaculate flooring that sets the stage for seamless flow throughout the open layout. The living area boasts an elegant tray ceiling, while the well-appointed kitchen is adorned with granite countertops, stainless steel appliances, and a convenient breakfast bar. There is plenty of room for a full size dining table in the open living room/kitchen. The primary suite offers a serene escape with its generous walk-in closet and en suite bathroom featuring a double vanity. Completing the layout are two additional bedrooms and a full-size bathroom. The 2.5 car garage can easily fit two cars as well as enough space for a workshop, lawn equipment or motorcycle. Enjoy leisurely evenings grilling on the wooden deck overlooking the expansive backyard and scenic vistas. Positioned just minutes away from water access, Hiawasee Hwy and Rhea County Hwy, this remarkable home promises both convenience and comfort. Act swiftly to make it yours before it's gone!
Zillow last checked: 8 hours ago
Listing updated: September 02, 2025 at 02:15pm
Listed by:
Kelly Hailey 423-718-8181,
Redfin
Bought with:
Linda Erickson, 352369
Zach Taylor - Chattanooga
Source: Greater Chattanooga Realtors,MLS#: 1390506
Facts & features
Interior
Bedrooms & bathrooms
- Bedrooms: 3
- Bathrooms: 2
- Full bathrooms: 2
Heating
- Central, Electric
Cooling
- Central Air, Electric
Appliances
- Included: Dishwasher, Free-Standing Electric Range, Microwave
- Laundry: Electric Dryer Hookup, Gas Dryer Hookup, Laundry Room, Washer Hookup
Features
- Granite Counters, Open Floorplan, Primary Downstairs
- Basement: Crawl Space
- Has fireplace: No
Interior area
- Total structure area: 1,866
- Total interior livable area: 1,866 sqft
Property
Parking
- Total spaces: 2
- Parking features: Garage - Attached
- Attached garage spaces: 2
Features
- Levels: One
- Patio & porch: Deck, Patio, Porch, Porch - Covered
Lot
- Size: 1.35 Acres
- Dimensions: 129.67 x 452.89 IRR
Details
- Parcel number: 102n A 040.00
Construction
Type & style
- Home type: SingleFamily
- Property subtype: Single Family Residence
Materials
- Other
- Foundation: Block
- Roof: Shingle
Condition
- New construction: No
- Year built: 2021
Utilities & green energy
- Sewer: Septic Tank
- Water: Public
- Utilities for property: Cable Available, Underground Utilities
Community & neighborhood
Location
- Region: Dayton
- Subdivision: Five Points Ests Phase 1
Other
Other facts
- Listing terms: Cash,Conventional,FHA,Owner May Carry,VA Loan
Price history
| Date | Event | Price |
|---|---|---|
| 6/14/2024 | Sold | $399,900$214/sqft |
Source: Greater Chattanooga Realtors #1390506 Report a problem | ||
| 4/21/2024 | Contingent | $399,900$214/sqft |
Source: Greater Chattanooga Realtors #1390506 Report a problem | ||
| 4/19/2024 | Listed for sale | $399,900+14.3%$214/sqft |
Source: Greater Chattanooga Realtors #1390506 Report a problem | ||
| 9/19/2022 | Sold | $350,000$188/sqft |
Source: | ||
| 7/11/2022 | Pending sale | $350,000$188/sqft |
Source: | ||
Public tax history
| Year | Property taxes | Tax assessment |
|---|---|---|
| 2025 | $1,236 | $91,650 |
| 2024 | $1,236 +0.7% | $91,650 +68.4% |
| 2023 | $1,227 | $54,425 |
Find assessor info on the county website
Neighborhood: 37321
Nearby schools
GreatSchools rating
- 6/10Rhea Central ElementaryGrades: PK-5Distance: 3.8 mi
- 6/10Rhea Middle SchoolGrades: 6-8Distance: 11.3 mi
- 4/10Rhea County High SchoolGrades: 9-12Distance: 11.4 mi
Schools provided by the listing agent
- Elementary: Rhea Central Elementary
- Middle: Rhea County Middle
- High: Rhea County High School
Source: Greater Chattanooga Realtors. This data may not be complete. We recommend contacting the local school district to confirm school assignments for this home.
Get pre-qualified for a loan
At Zillow Home Loans, we can pre-qualify you in as little as 5 minutes with no impact to your credit score.An equal housing lender. NMLS #10287.
Sell with ease on Zillow
Get a Zillow Showcase℠ listing at no additional cost and you could sell for —faster.
$415,900
2% more+$8,318
With Zillow Showcase(estimated)$424,218
