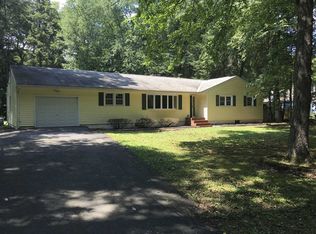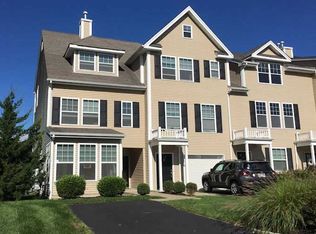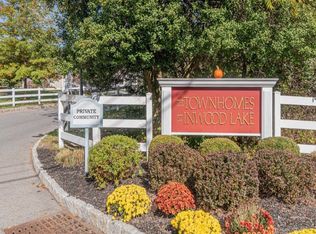Build your custom dream home on this perfect lot situated so conveniently close to schools, highways & all your shopping needs. This Contemporary Raised Ranch can be built to suit your style so lets build your dream home. Offering 4 bedrooms & 3 full baths with the potential for an in-law suite in the basement. Step in to find an open floor plan with your Kitchen, Dining room & Living room all open with Cathedral Ceilings & perfect for entertaining. Your Primary suite is situated on one side of the home with a Primary bath offering dual sinks & dual closets. Make your shower exactly what you deserve it to be. Situated on the other side of the home sits 2 more bedrooms & another full bath. Step down into your finished basement to find your 4th bedroom, the 3rd full bath & a large room perfect for your in home office, game room or the perfect In-Law additional space with privacy from the rest of the home. There is also an attached 2 Car Garage. There is still time to pick your design so lets get started. This lot is tucked away between 2 newer homes & is the perfect flat lot. Just a couple miles to the highway makes this the commuters dream.
This property is off market, which means it's not currently listed for sale or rent on Zillow. This may be different from what's available on other websites or public sources.


