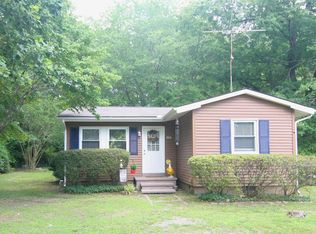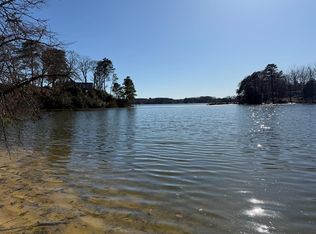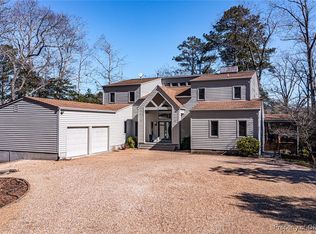Sold for $194,000
$194,000
487 W Point Rd, Lancaster, VA 22503
3beds
1,400sqft
Non-Waterfront Residential
Built in 1957
0.91 Acres Lot
$254,700 Zestimate®
$139/sqft
$1,574 Estimated rent
Home value
$254,700
$232,000 - $278,000
$1,574/mo
Zestimate® history
Loading...
Owner options
Explore your selling options
What's special
PRICE REDUCTION!! This charming 3 bedroom/2 full bathroom brick rancher was recently updated with a new roof, kitchen appliances, granite counter tops, new flooring and fresh paint. Beautiful brick fireplace with new gas log insert creates a cozy atmosphere in the family room and kitchen. There is room for a home office or gym. Spacious back yard with privacy. No HOA- great short/long term rental potential. Quiet neighborhood and only 10 minutes to Kilmarnock! 3 PHOTOS HAVE USED VIRTUAL STAGING.
Zillow last checked: 8 hours ago
Listing updated: August 06, 2024 at 05:05am
Listed by:
Amber Walker,
Bragg & Company,
Katie Parker,
Bragg & Company
Bought with:
Beth Groner, 0225241973
Keller Williams Fairfax Gateway
Source: Northern Neck AOR,MLS#: 111484
Facts & features
Interior
Bedrooms & bathrooms
- Bedrooms: 3
- Bathrooms: 2
- Full bathrooms: 2
Bedroom 1
- Area: 128.44
- Dimensions: 11.25 x 11.42
Bedroom 2
- Area: 109.41
- Dimensions: 9.58 x 11.42
Bedroom 3
- Area: 115.5
- Dimensions: 11 x 10.5
Dining room
- Features: Breakfast Area
- Area: 117.71
- Dimensions: 12.5 x 9.42
Family room
- Area: 168.4
- Dimensions: 11.42 x 14.75
Kitchen
- Area: 111.43
- Dimensions: 11.83 x 11.83
Heating
- Electric, Natural Gas
Cooling
- Electric
Appliances
- Included: Microwave, Range, Refrigerator, Electric Water Heater
- Laundry: Washer/Dryer Hookup
Features
- Flooring: Laminate/Wood
- Basement: Crawl Space
- Has fireplace: Yes
- Fireplace features: Great Room, Gas Log
Interior area
- Total structure area: 1,400
- Total interior livable area: 1,400 sqft
Property
Parking
- Parking features: None
Features
- Levels: One
- Exterior features: None
- Body of water: None
- Frontage length: 0
Lot
- Size: 0.91 Acres
- Features: .5-.9 acre
Details
- Additional structures: None
- Parcel number: 2167A
- Zoning description: R 1
Construction
Type & style
- Home type: SingleFamily
- Architectural style: Ranch
- Property subtype: Non-Waterfront Residential
Materials
- Sheetrock Walls, Brick
- Roof: Age 0-9 yrs
Condition
- Year built: 1957
Utilities & green energy
- Sewer: Septic Tank
- Water: Shared Well
Community & neighborhood
Location
- Region: Lancaster
- Subdivision: None
Other
Other facts
- Listing terms: Cash
Price history
| Date | Event | Price |
|---|---|---|
| 10/25/2023 | Sold | $194,000-2.5%$139/sqft |
Source: Northern Neck AOR #111484 Report a problem | ||
| 8/27/2023 | Contingent | $199,000$142/sqft |
Source: Northern Neck AOR #111484 Report a problem | ||
| 7/15/2023 | Listed for sale | $199,000$142/sqft |
Source: Northern Neck AOR #111484 Report a problem | ||
| 6/1/2023 | Listing removed | -- |
Source: Northern Neck AOR #111484 Report a problem | ||
| 5/10/2023 | Contingent | $199,000$142/sqft |
Source: Northern Neck AOR #111484 Report a problem | ||
Public tax history
| Year | Property taxes | Tax assessment |
|---|---|---|
| 2024 | $1,148 +79.2% | $208,800 +105.3% |
| 2023 | $641 | $101,700 |
| 2022 | $641 | $101,700 |
Find assessor info on the county website
Neighborhood: 22503
Nearby schools
GreatSchools rating
- NALancaster Primary SchoolGrades: K-4Distance: 3.9 mi
- 6/10Lancaster High SchoolGrades: 8-12Distance: 3.7 mi
- 4/10Lancaster Middle SchoolGrades: 5-7Distance: 5.1 mi
Get pre-qualified for a loan
At Zillow Home Loans, we can pre-qualify you in as little as 5 minutes with no impact to your credit score.An equal housing lender. NMLS #10287.


