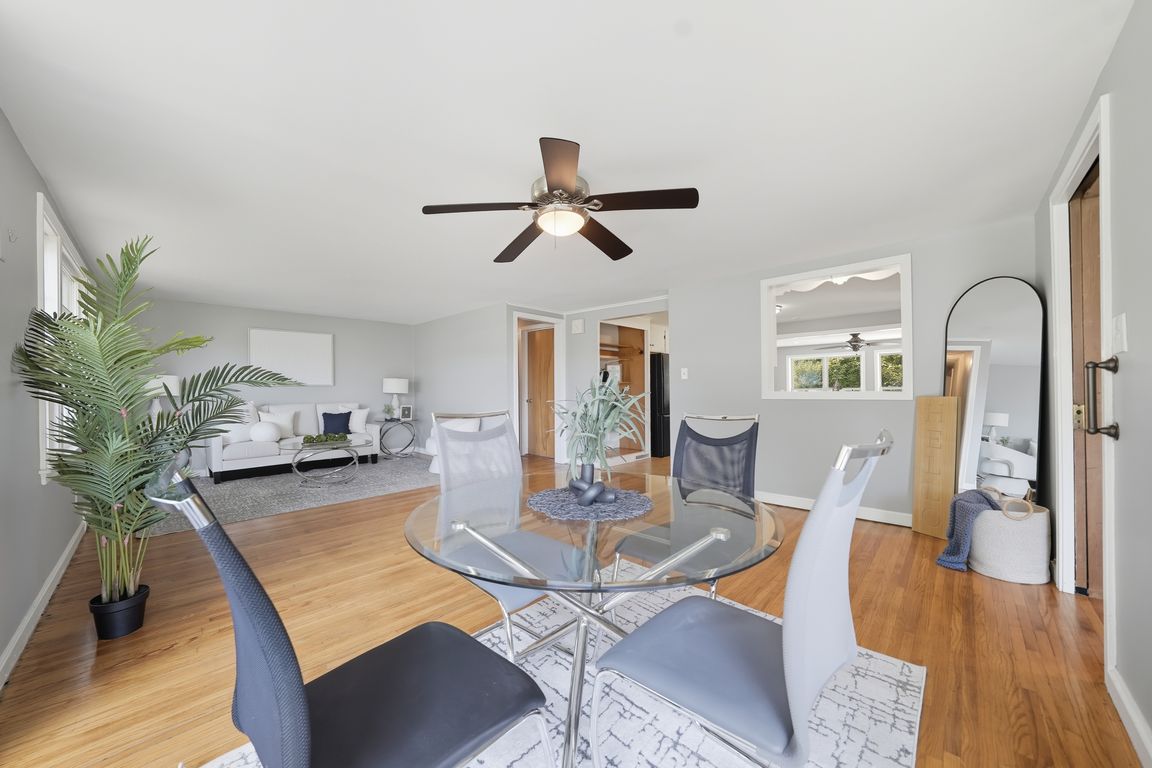Open: Sat 11am-1pm

Active
$299,000
3beds
1,593sqft
4870 Clark St, Hamburg, NY 14075
3beds
1,593sqft
Single family residence
Built in 1949
10,515 sqft
1 Attached garage space
$188 price/sqft
What's special
Gas stoveRecessed lightingFresh paintFull basementOriginal hardwood floorsNew wood flooringReplacement vinyl windows
Sellers will consider offers between $299,000-$350,000 or higher. Welcome to 4870 Clark St., a well maintained, updated Ranch located in Hamburg just minutes from all the Village has to offer! This 3 bedroom, 2 FULL bath home offers a first floor primary en-suite with a fully updated full bath and great ...
- 2 days |
- 2,824 |
- 169 |
Source: NYSAMLSs,MLS#: B1644515 Originating MLS: Buffalo
Originating MLS: Buffalo
Travel times
Living Room
Kitchen
Primary Bedroom
Zillow last checked: 7 hours ago
Listing updated: October 14, 2025 at 06:42am
Listing by:
Howard Hanna WNY Inc. 716-773-1900,
Nicole Leistner 716-228-0414,
Jason P Sokody 716-603-2516,
Howard Hanna WNY Inc.
Source: NYSAMLSs,MLS#: B1644515 Originating MLS: Buffalo
Originating MLS: Buffalo
Facts & features
Interior
Bedrooms & bathrooms
- Bedrooms: 3
- Bathrooms: 2
- Full bathrooms: 2
- Main level bathrooms: 2
- Main level bedrooms: 3
Bedroom 1
- Level: First
Bedroom 2
- Level: First
Bedroom 3
- Level: First
Family room
- Level: First
Kitchen
- Level: First
Living room
- Level: First
Heating
- Gas, Forced Air
Cooling
- Central Air
Appliances
- Included: Dryer, Dishwasher, Electric Cooktop, Exhaust Fan, Electric Oven, Electric Range, Gas Water Heater, Refrigerator, Range Hood, Washer
- Laundry: Main Level
Features
- Eat-in Kitchen, Separate/Formal Living Room, Kitchen/Family Room Combo, Living/Dining Room, Bedroom on Main Level, Bath in Primary Bedroom, Main Level Primary, Primary Suite
- Flooring: Hardwood, Laminate, Tile, Varies
- Basement: Full,Partially Finished
- Has fireplace: No
Interior area
- Total structure area: 1,593
- Total interior livable area: 1,593 sqft
Video & virtual tour
Property
Parking
- Total spaces: 1
- Parking features: Attached, Electricity, Garage, Garage Door Opener
- Attached garage spaces: 1
Accessibility
- Accessibility features: Other
Features
- Levels: One
- Stories: 1
- Patio & porch: Open, Patio, Porch
- Exterior features: Blacktop Driveway, Fully Fenced, Patio
- Fencing: Full
Lot
- Size: 10,515.38 Square Feet
- Dimensions: 50 x 210
- Features: Corner Lot, Irregular Lot
Details
- Additional structures: Shed(s), Storage
- Parcel number: 1448891831100004014100
- Special conditions: Standard
Construction
Type & style
- Home type: SingleFamily
- Architectural style: Ranch
- Property subtype: Single Family Residence
Materials
- Vinyl Siding, Copper Plumbing
- Foundation: Block
- Roof: Asphalt
Condition
- Resale
- Year built: 1949
Utilities & green energy
- Electric: Circuit Breakers
- Sewer: Connected
- Water: Connected, Public
- Utilities for property: Cable Available, High Speed Internet Available, Sewer Connected, Water Connected
Community & HOA
Community
- Subdivision: Holland Land Company's Su
Location
- Region: Hamburg
Financial & listing details
- Price per square foot: $188/sqft
- Tax assessed value: $79,700
- Annual tax amount: $6,110
- Date on market: 10/13/2025
- Listing terms: Cash,Conventional,FHA,VA Loan