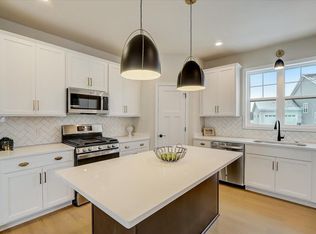Closed
$480,000
4870 Jicama Road, Fitchburg, WI 53711
3beds
2,452sqft
Single Family Residence
Built in 2022
4,356 Square Feet Lot
$492,300 Zestimate®
$196/sqft
$3,114 Estimated rent
Home value
$492,300
$463,000 - $522,000
$3,114/mo
Zestimate® history
Loading...
Owner options
Explore your selling options
What's special
This like new ranch in the sought after Terravessa neighborhood is move in ready-why wait for a build?! The LL was prof finished, the landscaping complete, garage insulated/drywalled & all appl & blinds are included! Unpack & enjoy your summer walking/biking to parks, trails, wine bar & coffee shop! Relax as light fills the home w/foyer opening to the great room w/gas fireplace & use the added flex space for office/reading nook. Entertain in your dream kitchen w/large island, stainless appl, solid counters & plenty of dining space. The primary bedrm has attached full bath & walk-in closet. Spread out in the finished LL w/full bath, large bedrm, rec room & added flex space. Plenty of finished storage options & zero step entry from garage. Walkable to Forest Edge Elem. Home Warranty Incl!
Zillow last checked: 8 hours ago
Listing updated: September 27, 2025 at 09:24am
Listed by:
Jill Kern jill@jsmltd.com,
JSM, Realtors
Bought with:
Chris Delamarter
Source: WIREX MLS,MLS#: 1997875 Originating MLS: South Central Wisconsin MLS
Originating MLS: South Central Wisconsin MLS
Facts & features
Interior
Bedrooms & bathrooms
- Bedrooms: 3
- Bathrooms: 3
- Full bathrooms: 3
- Main level bedrooms: 2
Primary bedroom
- Level: Main
- Area: 180
- Dimensions: 12 x 15
Bedroom 2
- Level: Main
- Area: 132
- Dimensions: 12 x 11
Bedroom 3
- Level: Lower
- Area: 182
- Dimensions: 14 x 13
Bathroom
- Features: At least 1 Tub, Master Bedroom Bath: Full, Master Bedroom Bath, Master Bedroom Bath: Walk-In Shower
Family room
- Level: Lower
- Area: 253
- Dimensions: 11 x 23
Kitchen
- Level: Main
- Area: 180
- Dimensions: 15 x 12
Living room
- Level: Main
- Area: 144
- Dimensions: 12 x 12
Office
- Level: Main
- Area: 70
- Dimensions: 7 x 10
Heating
- Natural Gas, Forced Air
Cooling
- Central Air
Appliances
- Included: Range/Oven, Refrigerator, Dishwasher, Microwave, Disposal, Washer, Dryer, Water Softener
Features
- Walk-In Closet(s), Cathedral/vaulted ceiling, Pantry, Kitchen Island
- Flooring: Wood or Sim.Wood Floors
- Windows: Low Emissivity Windows
- Basement: Full,Exposed,Full Size Windows,Finished,Sump Pump,8'+ Ceiling,Radon Mitigation System,Concrete
Interior area
- Total structure area: 2,452
- Total interior livable area: 2,452 sqft
- Finished area above ground: 1,355
- Finished area below ground: 1,097
Property
Parking
- Total spaces: 2
- Parking features: 2 Car, Attached, Garage Door Opener
- Attached garage spaces: 2
Features
- Levels: One
- Stories: 1
Lot
- Size: 4,356 sqft
- Features: Sidewalks
Details
- Parcel number: 060912158282
- Zoning: Res
- Special conditions: Arms Length
Construction
Type & style
- Home type: SingleFamily
- Architectural style: Ranch
- Property subtype: Single Family Residence
Materials
- Masonite/PressBoard, Stone
Condition
- 0-5 Years
- New construction: No
- Year built: 2022
Utilities & green energy
- Sewer: Public Sewer
- Water: Public
Green energy
- Indoor air quality: Contaminant Control
Community & neighborhood
Location
- Region: Fitchburg
- Subdivision: Terravessa
- Municipality: Fitchburg
HOA & financial
HOA
- Has HOA: Yes
- HOA fee: $100 annually
Price history
| Date | Event | Price |
|---|---|---|
| 9/26/2025 | Sold | $480,000-3.8%$196/sqft |
Source: | ||
| 9/3/2025 | Pending sale | $499,000$204/sqft |
Source: | ||
| 7/12/2025 | Price change | $499,000-3.9%$204/sqft |
Source: | ||
| 6/17/2025 | Price change | $519,500-4.7%$212/sqft |
Source: | ||
| 5/29/2025 | Price change | $545,000-4.2%$222/sqft |
Source: | ||
Public tax history
| Year | Property taxes | Tax assessment |
|---|---|---|
| 2024 | $8,319 -2.4% | $486,100 +13.8% |
| 2023 | $8,521 +464.4% | $427,000 +510% |
| 2022 | $1,510 +95.6% | $70,000 +89.7% |
Find assessor info on the county website
Neighborhood: 53711
Nearby schools
GreatSchools rating
- 7/10Forest Edge Elementary SchoolGrades: PK-6Distance: 0.2 mi
- 4/10Oregon Middle SchoolGrades: 7-8Distance: 6.7 mi
- 10/10Oregon High SchoolGrades: 9-12Distance: 5.4 mi
Schools provided by the listing agent
- Elementary: Forest Edge
- Middle: Oregon
- High: Oregon
- District: Oregon
Source: WIREX MLS. This data may not be complete. We recommend contacting the local school district to confirm school assignments for this home.
Get pre-qualified for a loan
At Zillow Home Loans, we can pre-qualify you in as little as 5 minutes with no impact to your credit score.An equal housing lender. NMLS #10287.
Sell with ease on Zillow
Get a Zillow Showcase℠ listing at no additional cost and you could sell for —faster.
$492,300
2% more+$9,846
With Zillow Showcase(estimated)$502,146
