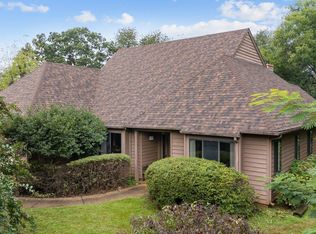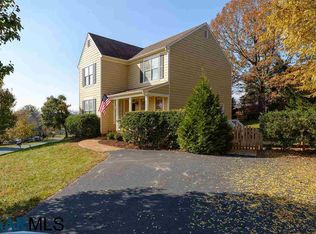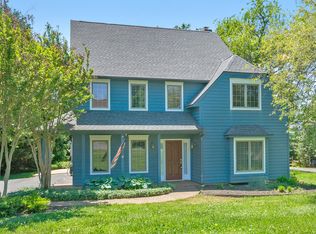Closed
$465,000
4870 Mechums River Rd, Charlottesville, VA 22901
4beds
2,018sqft
Single Family Residence
Built in 1993
0.34 Acres Lot
$476,400 Zestimate®
$230/sqft
$3,008 Estimated rent
Home value
$476,400
$429,000 - $529,000
$3,008/mo
Zestimate® history
Loading...
Owner options
Explore your selling options
What's special
Price Reduced! First Time on the Market! This charming 4BR 2.5BA home is in the highly sought-after Highland neighborhood of Crozet. Its CONVENIENT LOCATION is less than 10 minutes to W Albemarle schools and an easy commute to UVA (17 min). On a quiet cul-de-sac, mature foliage provides privacy while still allowing winter mountain views. The welcoming front porch is perfect for morning coffee, while the private backyard patio for relaxing and dining al fresco. The layout flows seamlessly between the living room, family room, kitchen, and dining area. Upstairs are all BRAND NEW CARPET in all bedrooms. Primary suite has an ensuite bath and a flexible BONUS ROOM for a dressing room or cozy retreat. While the house is move-in ready, the seller has left interior paint choices to the future owner. Plenty of space in the attached 2-car garage for vehicles, tools and storage. BRAND NEW HVAC has 10-yr manufacturer’s warranty and 1-yr labor warranty. New price reflects project estimates provided in the Documents section. Open House on Sat, July 19, 1-3 pm.
Zillow last checked: 8 hours ago
Listing updated: September 14, 2025 at 09:38am
Listed by:
NANETTE ALCARO 434-249-9491,
LONG & FOSTER - CHARLOTTESVILLE
Bought with:
PEG GILLILAND, 0225068473
CHARLOTTESVILLE SOLUTIONS
Source: CAAR,MLS#: 666102 Originating MLS: Charlottesville Area Association of Realtors
Originating MLS: Charlottesville Area Association of Realtors
Facts & features
Interior
Bedrooms & bathrooms
- Bedrooms: 4
- Bathrooms: 3
- Full bathrooms: 2
- 1/2 bathrooms: 1
- Main level bathrooms: 1
Primary bedroom
- Level: Second
Bedroom
- Level: Second
Primary bathroom
- Level: Second
Bathroom
- Level: Second
Dining room
- Level: First
Family room
- Level: First
Foyer
- Level: First
Half bath
- Level: First
Kitchen
- Level: First
Living room
- Level: First
Other
- Level: Second
Heating
- Heat Pump
Cooling
- Central Air
Appliances
- Included: Built-In Oven, Dishwasher, Electric Range, Disposal, Microwave, Refrigerator, Dryer, Washer
- Laundry: Washer Hookup, Dryer Hookup
Features
- Walk-In Closet(s), Breakfast Bar, Entrance Foyer, Eat-in Kitchen, Recessed Lighting
- Flooring: Carpet, Laminate, Parquet
- Has basement: No
Interior area
- Total structure area: 3,162
- Total interior livable area: 2,018 sqft
- Finished area above ground: 2,018
- Finished area below ground: 0
Property
Parking
- Total spaces: 2
- Parking features: Attached, Garage
- Attached garage spaces: 2
Features
- Levels: Two
- Stories: 2
- Patio & porch: Patio
Lot
- Size: 0.34 Acres
Details
- Parcel number: 057A0010004100
- Zoning description: R-1 Residential
Construction
Type & style
- Home type: SingleFamily
- Property subtype: Single Family Residence
Materials
- Stick Built
- Foundation: Slab
- Roof: Composition,Shingle
Condition
- New construction: No
- Year built: 1993
Utilities & green energy
- Sewer: Public Sewer
- Water: Public
- Utilities for property: Cable Available
Community & neighborhood
Location
- Region: Charlottesville
- Subdivision: HIGHLANDS
Price history
| Date | Event | Price |
|---|---|---|
| 9/11/2025 | Sold | $465,000$230/sqft |
Source: | ||
| 7/23/2025 | Pending sale | $465,000$230/sqft |
Source: | ||
| 7/18/2025 | Price change | $465,000-4.1%$230/sqft |
Source: | ||
| 6/25/2025 | Listed for sale | $485,000$240/sqft |
Source: | ||
Public tax history
| Year | Property taxes | Tax assessment |
|---|---|---|
| 2025 | $4,399 +16% | $492,100 +10.8% |
| 2024 | $3,793 +1.9% | $444,200 +1.9% |
| 2023 | $3,722 +5% | $435,800 +5% |
Find assessor info on the county website
Neighborhood: 22901
Nearby schools
GreatSchools rating
- 5/10Crozet Elementary SchoolGrades: PK-5Distance: 1.7 mi
- 7/10Joseph T Henley Middle SchoolGrades: 6-8Distance: 2.3 mi
- 9/10Western Albemarle High SchoolGrades: 9-12Distance: 2.5 mi
Schools provided by the listing agent
- Elementary: Crozet
- Middle: Henley
- High: Western Albemarle
Source: CAAR. This data may not be complete. We recommend contacting the local school district to confirm school assignments for this home.

Get pre-qualified for a loan
At Zillow Home Loans, we can pre-qualify you in as little as 5 minutes with no impact to your credit score.An equal housing lender. NMLS #10287.
Sell for more on Zillow
Get a free Zillow Showcase℠ listing and you could sell for .
$476,400
2% more+ $9,528
With Zillow Showcase(estimated)
$485,928

