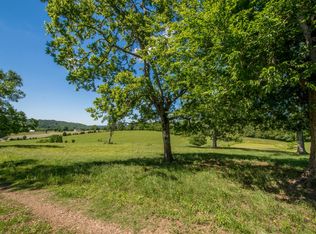Closed
$475,000
4872 Beech Hill Rd, Pulaski, TN 38478
3beds
1,710sqft
Single Family Residence, Residential
Built in 2009
4.07 Acres Lot
$482,100 Zestimate®
$278/sqft
$1,963 Estimated rent
Home value
$482,100
$458,000 - $506,000
$1,963/mo
Zestimate® history
Loading...
Owner options
Explore your selling options
What's special
STILL SHOWING! ACCEPTING BACKUP OFFERS! The buyer has a close-of-home contingency. ALL BRICK one-level home with TWO shops. Both shops have concrete floors and 220 electric. The new and more extensive 2-bay shop is 30x40, Room for a couple of horses, a pond, and lots of road frontage. Honestly, the view from the front porch is classic of the rolling Giles County hills, minutes to Pulaski and the University of Tennessee Southern, and easy to I-65 for your commute to Nashville or Huntsville.
Zillow last checked: 8 hours ago
Listing updated: May 15, 2024 at 05:09pm
Listing Provided by:
Megan Johnson 931-334-1536,
Nashville Realty Group
Bought with:
Lauren Whittle, 351263
Keller Williams Russell Realty & Auction
Source: RealTracs MLS as distributed by MLS GRID,MLS#: 2638721
Facts & features
Interior
Bedrooms & bathrooms
- Bedrooms: 3
- Bathrooms: 3
- Full bathrooms: 2
- 1/2 bathrooms: 1
- Main level bedrooms: 3
Bedroom 1
- Features: Suite
- Level: Suite
- Area: 225 Square Feet
- Dimensions: 15x15
Bedroom 2
- Area: 144 Square Feet
- Dimensions: 12x12
Bedroom 3
- Area: 150 Square Feet
- Dimensions: 15x10
Dining room
- Features: L-Shaped
- Level: L-Shaped
- Area: 110 Square Feet
- Dimensions: 10x11
Kitchen
- Area: 154 Square Feet
- Dimensions: 14x11
Living room
- Features: Combination
- Level: Combination
- Area: 475 Square Feet
- Dimensions: 25x19
Heating
- Central, Electric
Cooling
- Central Air, Electric
Appliances
- Included: Dishwasher, Dryer, ENERGY STAR Qualified Appliances, Microwave, Refrigerator, Washer, Gas Oven, Gas Range
- Laundry: Electric Dryer Hookup, Washer Hookup
Features
- Flooring: Wood, Tile
- Basement: Crawl Space
- Has fireplace: No
Interior area
- Total structure area: 1,710
- Total interior livable area: 1,710 sqft
- Finished area above ground: 1,710
Property
Parking
- Total spaces: 5
- Parking features: Attached/Detached
- Garage spaces: 5
Features
- Levels: One
- Stories: 1
- Patio & porch: Patio, Covered, Porch
- Fencing: Partial
- Has view: Yes
- View description: Valley
- Waterfront features: Pond
Lot
- Size: 4.07 Acres
- Features: Cleared, Rolling Slope
Details
- Parcel number: 084 01801 000
- Special conditions: Standard
Construction
Type & style
- Home type: SingleFamily
- Architectural style: Ranch
- Property subtype: Single Family Residence, Residential
Materials
- Brick
- Roof: Metal
Condition
- New construction: No
- Year built: 2009
Utilities & green energy
- Sewer: Septic Tank
- Water: Private
- Utilities for property: Electricity Available, Water Available
Community & neighborhood
Security
- Security features: Carbon Monoxide Detector(s), Smoke Detector(s)
Location
- Region: Pulaski
- Subdivision: 4.02 Acres No Hoa
Price history
| Date | Event | Price |
|---|---|---|
| 5/15/2024 | Sold | $475,000$278/sqft |
Source: | ||
| 4/15/2024 | Contingent | $475,000$278/sqft |
Source: | ||
| 4/5/2024 | Listed for sale | $475,000+111.1%$278/sqft |
Source: | ||
| 11/27/2017 | Sold | $225,000+32.4%$132/sqft |
Source: Public Record Report a problem | ||
| 3/1/2016 | Sold | $170,000+28.8%$99/sqft |
Source: Public Record Report a problem | ||
Public tax history
| Year | Property taxes | Tax assessment |
|---|---|---|
| 2025 | $2,014 +16.1% | $87,375 |
| 2024 | $1,736 | $87,375 |
| 2023 | $1,736 +15.6% | $87,375 +15.6% |
Find assessor info on the county website
Neighborhood: 38478
Nearby schools
GreatSchools rating
- 5/10Richland Elementary SchoolGrades: PK-5Distance: 10 mi
- 7/10Richland SchoolGrades: 6-12Distance: 10.3 mi
Schools provided by the listing agent
- Elementary: Richland Elementary
- Middle: Richland School
- High: Giles Co High School
Source: RealTracs MLS as distributed by MLS GRID. This data may not be complete. We recommend contacting the local school district to confirm school assignments for this home.
Get pre-qualified for a loan
At Zillow Home Loans, we can pre-qualify you in as little as 5 minutes with no impact to your credit score.An equal housing lender. NMLS #10287.
Sell for more on Zillow
Get a Zillow Showcase℠ listing at no additional cost and you could sell for .
$482,100
2% more+$9,642
With Zillow Showcase(estimated)$491,742
