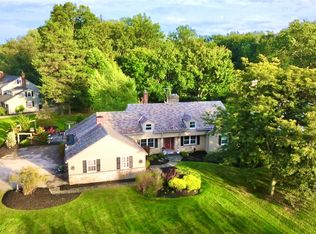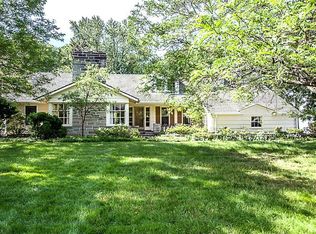Sold for $420,100
$420,100
4872 Countryside Rd, Lyndhurst, OH 44124
3beds
2,885sqft
Single Family Residence
Built in 1940
0.43 Acres Lot
$440,200 Zestimate®
$146/sqft
$2,802 Estimated rent
Home value
$440,200
$401,000 - $484,000
$2,802/mo
Zestimate® history
Loading...
Owner options
Explore your selling options
What's special
Welcome to this stunning colonial in the highly sought after Lyndhurst Park Estates showcasing impeccable design and modern sophistication. Step inside to be greeted by a thoughtful floor plan that seamlessly combines elegance and functionality. The completely remodeled kitchen is a true masterpiece, designed to inspire and delight. It features expansive quartz countertops that provide ample space for meal preparation and casual dining, state-of-the-art stainless steel appliances, and custom cabinetry that combines beauty and practicality. The sleek butler’s pantry adds an element of luxury, offering additional storage and serving space, perfect for entertaining and hosting gatherings. The main level boasts gleaming hardwood floors that flow through the spacious living room, formal dining area, and an impressive family room highlighted by a vaulted ceiling, attractive beams and cozy fireplace nestled between custom bookcases. This inviting space opens to a beautiful stone patio complete with an awning—perfect for outdoor relaxation and entertaining. Completing the first floor is an updated half bath, adding both style and convenience. Upstairs, discover three generously sized bedrooms, including a primary suite that features an updated custom tile shower, and spacious vanity. The lower level provides a finished recreation room ideal for game nights, or casual gatherings. Enjoy three outdoor patio spaces that extend your living area and offer serene settings for morning coffee or evening soirees. One of these patios features a cozy firepit area, perfect for gathering with family and friends. Imagine roasting s'mores under the starlit sky, sharing laughter, and creating cherished memories around the warm glow of the fire. Meticulously maintained by discerning sellers, this home is truly move-in ready. Don’t miss the opportunity to experience classic colonial charm paired with modern updates—your dream home awaits at 4872 Countryside. Welcome home!
Zillow last checked: 8 hours ago
Listing updated: December 16, 2024 at 09:17am
Listing Provided by:
Nellie Tobbe nellie@nellierealtor.org440-279-3084,
Berkshire Hathaway HomeServices Professional Realty
Bought with:
Milan T Polacek, 2002022711
Howard Hanna
Source: MLS Now,MLS#: 5085603 Originating MLS: Akron Cleveland Association of REALTORS
Originating MLS: Akron Cleveland Association of REALTORS
Facts & features
Interior
Bedrooms & bathrooms
- Bedrooms: 3
- Bathrooms: 3
- Full bathrooms: 2
- 1/2 bathrooms: 1
- Main level bathrooms: 1
Primary bedroom
- Description: Flooring: Hardwood
- Level: Second
- Dimensions: 22 x 12
Bedroom
- Description: Flooring: Hardwood
- Level: Second
- Dimensions: 17 x 11
Bedroom
- Description: Flooring: Carpet
- Level: Second
- Dimensions: 22 x 14
Primary bathroom
- Description: Flooring: Ceramic Tile
- Level: Second
- Dimensions: 9 x 5
Bathroom
- Description: Flooring: Luxury Vinyl Tile
- Level: First
- Dimensions: 5 x 6
Bathroom
- Description: Flooring: Ceramic Tile
- Level: Second
- Dimensions: 8 x 8
Dining room
- Description: Flooring: Hardwood
- Level: First
- Dimensions: 13 x 13
Family room
- Description: Flooring: Hardwood
- Features: Beamed Ceilings, Bookcases, Fireplace
- Level: First
- Dimensions: 17 x 25
Kitchen
- Description: Flooring: Luxury Vinyl Tile
- Level: First
- Dimensions: 18 x 16
Laundry
- Description: Flooring: Luxury Vinyl Tile
- Level: First
- Dimensions: 6 x 9
Living room
- Description: Flooring: Hardwood
- Features: Fireplace
- Level: First
- Dimensions: 22 x 16
Recreation
- Description: Flooring: Carpet
- Features: Fireplace
- Level: Lower
- Dimensions: 22 x 16
Workshop
- Level: Lower
- Dimensions: 30 x 12
Heating
- Forced Air
Cooling
- Central Air, Ceiling Fan(s)
Appliances
- Included: Dryer, Dishwasher, Disposal, Microwave, Range, Refrigerator, Washer
- Laundry: Main Level, Laundry Room
Features
- Beamed Ceilings, Bookcases, Ceiling Fan(s), Entrance Foyer, Eat-in Kitchen, Storage
- Windows: Double Pane Windows, ENERGY STAR Qualified Windows
- Basement: Partially Finished
- Number of fireplaces: 3
- Fireplace features: Basement, Family Room, Living Room
Interior area
- Total structure area: 2,885
- Total interior livable area: 2,885 sqft
- Finished area above ground: 2,157
- Finished area below ground: 728
Property
Parking
- Total spaces: 2
- Parking features: Attached, Garage
- Attached garage spaces: 2
Features
- Levels: Three Or More,Two
- Stories: 2
- Patio & porch: Patio
- Exterior features: Awning(s), Fire Pit
Lot
- Size: 0.43 Acres
Details
- Parcel number: 71302011
Construction
Type & style
- Home type: SingleFamily
- Architectural style: Colonial
- Property subtype: Single Family Residence
Materials
- Vinyl Siding
- Roof: Asphalt
Condition
- Year built: 1940
Utilities & green energy
- Sewer: Public Sewer
- Water: Public
Community & neighborhood
Location
- Region: Lyndhurst
- Subdivision: Lyndhurst Park Estates
Price history
| Date | Event | Price |
|---|---|---|
| 12/16/2024 | Sold | $420,100+5%$146/sqft |
Source: | ||
| 11/25/2024 | Pending sale | $400,000$139/sqft |
Source: | ||
| 11/21/2024 | Listed for sale | $400,000+56.9%$139/sqft |
Source: | ||
| 4/3/1995 | Sold | $255,000+3.4%$88/sqft |
Source: Public Record Report a problem | ||
| 1/16/1992 | Sold | $246,500$85/sqft |
Source: MLS Now #455789 Report a problem | ||
Public tax history
| Year | Property taxes | Tax assessment |
|---|---|---|
| 2024 | $9,599 +34.7% | $142,700 +66.7% |
| 2023 | $7,128 +0.6% | $85,610 |
| 2022 | $7,085 +0.9% | $85,610 |
Find assessor info on the county website
Neighborhood: 44124
Nearby schools
GreatSchools rating
- 4/10Greenview Upper Elementary SchoolGrades: 4-8Distance: 0.8 mi
- 5/10Brush High SchoolGrades: 9-12Distance: 0.3 mi
- 5/10Memorial Junior High SchoolGrades: 7-8Distance: 0.5 mi
Schools provided by the listing agent
- District: South Euclid-Lyndhurst - 1829
Source: MLS Now. This data may not be complete. We recommend contacting the local school district to confirm school assignments for this home.
Get pre-qualified for a loan
At Zillow Home Loans, we can pre-qualify you in as little as 5 minutes with no impact to your credit score.An equal housing lender. NMLS #10287.
Sell for more on Zillow
Get a Zillow Showcase℠ listing at no additional cost and you could sell for .
$440,200
2% more+$8,804
With Zillow Showcase(estimated)$449,004

