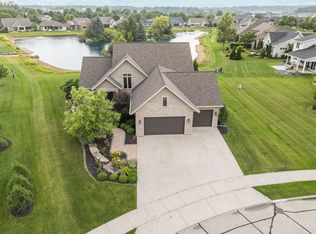Sold
$620,000
4873 Canvasback Cir, Appleton, WI 54913
4beds
2,816sqft
Single Family Residence
Built in 2019
8,276.4 Square Feet Lot
$667,300 Zestimate®
$220/sqft
$3,212 Estimated rent
Home value
$667,300
$587,000 - $754,000
$3,212/mo
Zestimate® history
Loading...
Owner options
Explore your selling options
What's special
High Quality Craftsmanship and Pride In Ownership best describes this stunning home with a pond view! Located in the highly sought after Canvasback Circle neighborhood, you will fall in love with this modern ranch home. Built by Schmidt Bros. Custom Homes and the buyer spared no expense on the upgrades. This home has a great split bedroom floorplan and open concept. Great curb appeal, large living room w/ 10' ceilings, Chef's kitchen with upgraded rangehood, appliances, large island and so much more. The primary bedroom has motorized blackout window treatments, gorgeous en suite bathroom and a large walk in closet. 2 other large bedrooms, one and a half bathrooms, locker area and laundry round out the main floor. LL finished. Showings start 5/10, offers reviewed5/12. Binding Accep. 5/13.
Zillow last checked: 8 hours ago
Listing updated: September 18, 2024 at 03:01am
Listed by:
Listing Maintenance 920-993-7007,
Coldwell Banker Real Estate Group
Bought with:
Samantha Fitzhugh
Expert Real Estate Partners, LLC
Source: RANW,MLS#: 50290932
Facts & features
Interior
Bedrooms & bathrooms
- Bedrooms: 4
- Bathrooms: 4
- Full bathrooms: 3
- 1/2 bathrooms: 1
Bedroom 1
- Level: Main
- Dimensions: 13x15
Bedroom 2
- Level: Main
- Dimensions: 11x11
Bedroom 3
- Level: Main
- Dimensions: 11x12
Bedroom 4
- Level: Lower
- Dimensions: 11x11
Dining room
- Level: Main
- Dimensions: 13x11
Family room
- Level: Lower
- Dimensions: 21x15
Kitchen
- Level: Main
- Dimensions: 11x13
Living room
- Level: Main
- Dimensions: 21x15
Other
- Description: Exercise Room
- Level: Lower
- Dimensions: 15x15
Heating
- Forced Air
Cooling
- Forced Air, Central Air
Appliances
- Included: Dishwasher, Dryer, Microwave, Range, Refrigerator, Washer
Features
- At Least 1 Bathtub, Cable Available, High Speed Internet, Kitchen Island, Pantry, Split Bedroom, Smart Home
- Flooring: Wood/Simulated Wood Fl
- Basement: Full,Radon Mitigation System,Sump Pump,Finished
- Number of fireplaces: 1
- Fireplace features: One, Gas
Interior area
- Total interior livable area: 2,816 sqft
- Finished area above ground: 1,916
- Finished area below ground: 900
Property
Parking
- Total spaces: 3
- Parking features: Attached, Garage Door Opener
- Attached garage spaces: 3
Accessibility
- Accessibility features: 1st Floor Bedroom, 1st Floor Full Bath, Laundry 1st Floor, Open Floor Plan
Features
- Patio & porch: Patio
Lot
- Size: 8,276 sqft
Details
- Parcel number: 311730112
- Zoning: Residential
- Special conditions: Arms Length
Construction
Type & style
- Home type: SingleFamily
- Architectural style: Ranch
- Property subtype: Single Family Residence
Materials
- Stone, Vinyl Siding
- Foundation: Poured Concrete
Condition
- New construction: No
- Year built: 2019
Utilities & green energy
- Sewer: Public Sewer
- Water: Public
Community & neighborhood
Location
- Region: Appleton
HOA & financial
HOA
- Has HOA: Yes
- HOA fee: $990 annually
Price history
| Date | Event | Price |
|---|---|---|
| 7/8/2024 | Sold | $620,000+8.8%$220/sqft |
Source: RANW #50290932 Report a problem | ||
| 5/12/2024 | Pending sale | $570,000$202/sqft |
Source: | ||
| 5/12/2024 | Contingent | $570,000$202/sqft |
Source: | ||
| 5/8/2024 | Listed for sale | $570,000+804.8%$202/sqft |
Source: RANW #50290932 Report a problem | ||
| 7/27/2020 | Sold | $63,000-85%$22/sqft |
Source: Public Record Report a problem | ||
Public tax history
| Year | Property taxes | Tax assessment |
|---|---|---|
| 2024 | $8,775 -5.1% | $584,500 |
| 2023 | $9,243 +8.6% | $584,500 +46.1% |
| 2022 | $8,513 +2.4% | $400,000 |
Find assessor info on the county website
Neighborhood: 54913
Nearby schools
GreatSchools rating
- 9/10Huntley Elementary SchoolGrades: PK-6Distance: 2.4 mi
- 6/10Classical SchoolGrades: K-8Distance: 2.6 mi
- 7/10North High SchoolGrades: 9-12Distance: 0.9 mi

Get pre-qualified for a loan
At Zillow Home Loans, we can pre-qualify you in as little as 5 minutes with no impact to your credit score.An equal housing lender. NMLS #10287.
