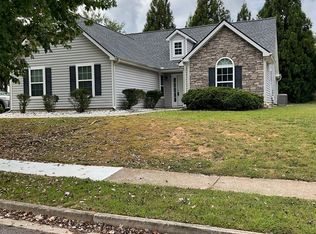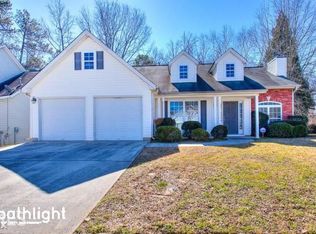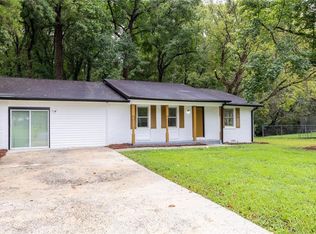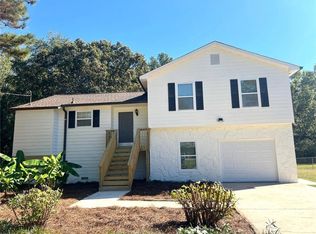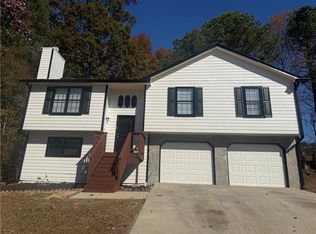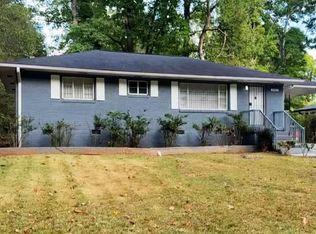Look no further, this gorgeous 3-bedroom 2-bathroom ranch on a corner lot can be your dream home. It has a large family room with a fireplace, this amazing home is located in the highly sought after Creekside Subdivision. It features a large master bedroom, master bath, Jacuzzi tub, separate shower, double vanity, and walk in closet. The kitchen has an eat in breakfast area, stainless steel appliances and laundry closed for both gas and electric dryer. A beautiful new roof was just completed on 12/13/24, new A/C, new carpet and fresh paint. This home is a must see as there are so many awesome features that are too many to list. Move in ready and even with all these beautiful features there is still room to customize it and make it your own. Seller is very motivated and did not occupy the property. Seller will entertain all reasonable offers but No Rental, no Seller financing, no lowball Investor cash offers.
Active under contract
Price cut: $5K (11/10)
$260,000
4874 Larkspur Ln, College Park, GA 30349
3beds
1,492sqft
Est.:
Single Family Residence, Residential
Built in 2004
8,258.98 Square Feet Lot
$260,200 Zestimate®
$174/sqft
$42/mo HOA
What's special
New roofLarge master bedroomStainless steel appliancesSeparate showerCorner lotMaster bathJacuzzi tub
- 89 days |
- 797 |
- 38 |
Zillow last checked: 8 hours ago
Listing updated: November 18, 2025 at 12:08pm
Listing Provided by:
LORETHA HENDRIX,
Brokers Network, LLC. 678-252-2131
Source: FMLS GA,MLS#: 7656433
Facts & features
Interior
Bedrooms & bathrooms
- Bedrooms: 3
- Bathrooms: 2
- Full bathrooms: 2
- Main level bathrooms: 2
- Main level bedrooms: 3
Rooms
- Room types: Family Room
Primary bedroom
- Features: Master on Main, Oversized Master, Split Bedroom Plan
- Level: Master on Main, Oversized Master, Split Bedroom Plan
Bedroom
- Features: Master on Main, Oversized Master, Split Bedroom Plan
Primary bathroom
- Features: Separate Tub/Shower, Whirlpool Tub
Dining room
- Features: Open Concept, Separate Dining Room
Kitchen
- Features: Cabinets White, Eat-in Kitchen, Other Surface Counters, View to Family Room
Heating
- Central
Cooling
- Central Air
Appliances
- Included: Dishwasher
- Laundry: Laundry Closet, Main Level
Features
- High Ceilings 9 ft Main, Vaulted Ceiling(s), Walk-In Closet(s)
- Flooring: Carpet, Vinyl
- Windows: Double Pane Windows
- Basement: None
- Number of fireplaces: 1
- Fireplace features: Family Room
- Common walls with other units/homes: No Common Walls
Interior area
- Total structure area: 1,492
- Total interior livable area: 1,492 sqft
Video & virtual tour
Property
Parking
- Total spaces: 2
- Parking features: Attached, Garage, Garage Faces Side, Kitchen Level, Level Driveway
- Attached garage spaces: 2
- Has uncovered spaces: Yes
Accessibility
- Accessibility features: None
Features
- Levels: One
- Stories: 1
- Patio & porch: Patio
- Exterior features: Lighting, Rain Gutters, No Dock
- Pool features: None
- Has spa: Yes
- Spa features: Bath, None
- Fencing: None
- Has view: Yes
- View description: Neighborhood
- Waterfront features: None
- Body of water: None
Lot
- Size: 8,258.98 Square Feet
- Features: Back Yard, Corner Lot, Front Yard, Landscaped
Details
- Additional structures: None
- Parcel number: 09F340001510952
- Other equipment: None
- Horse amenities: None
Construction
Type & style
- Home type: SingleFamily
- Architectural style: Traditional
- Property subtype: Single Family Residence, Residential
Materials
- Aluminum Siding
- Foundation: Slab
- Roof: Shingle
Condition
- Resale
- New construction: No
- Year built: 2004
Utilities & green energy
- Electric: 110 Volts
- Sewer: Public Sewer
- Water: Public
- Utilities for property: Cable Available, Electricity Available, Natural Gas Available, Sewer Available, Water Available
Green energy
- Energy efficient items: None
- Energy generation: None
Community & HOA
Community
- Features: Homeowners Assoc
- Security: Smoke Detector(s)
- Subdivision: Creekside
HOA
- Has HOA: Yes
- HOA fee: $500 annually
Location
- Region: College Park
Financial & listing details
- Price per square foot: $174/sqft
- Tax assessed value: $255,000
- Annual tax amount: $3,929
- Date on market: 9/26/2025
- Cumulative days on market: 84 days
- Listing terms: Cash,Conventional,FHA,VA Loan
- Electric utility on property: Yes
- Road surface type: Paved
Estimated market value
$260,200
$247,000 - $273,000
$1,910/mo
Price history
Price history
| Date | Event | Price |
|---|---|---|
| 11/10/2025 | Price change | $260,000-1.9%$174/sqft |
Source: | ||
| 9/26/2025 | Listed for sale | $265,000+6%$178/sqft |
Source: | ||
| 9/2/2025 | Listing removed | $249,999$168/sqft |
Source: | ||
| 8/4/2025 | Price change | $249,999-3.8%$168/sqft |
Source: | ||
| 5/2/2025 | Listed for sale | $260,000$174/sqft |
Source: | ||
Public tax history
Public tax history
| Year | Property taxes | Tax assessment |
|---|---|---|
| 2024 | $3,929 -0.2% | $102,000 |
| 2023 | $3,936 +28.8% | $102,000 +30.8% |
| 2022 | $3,057 +18.6% | $77,960 +21.1% |
Find assessor info on the county website
BuyAbility℠ payment
Est. payment
$1,575/mo
Principal & interest
$1260
Property taxes
$182
Other costs
$133
Climate risks
Neighborhood: 30349
Nearby schools
GreatSchools rating
- 6/10Lee Elementary SchoolGrades: PK-5Distance: 0.4 mi
- 6/10Camp Creek Middle SchoolGrades: 6-8Distance: 1.2 mi
- 4/10Langston Hughes High SchoolGrades: 9-12Distance: 5.1 mi
Schools provided by the listing agent
- Elementary: Lee
- Middle: Camp Creek
- High: Langston Hughes
Source: FMLS GA. This data may not be complete. We recommend contacting the local school district to confirm school assignments for this home.
- Loading
