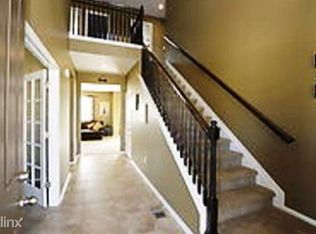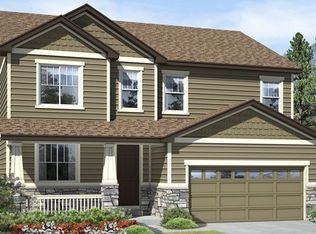Sold for $520,000
$520,000
4874 Sandy Ridge Ave, Firestone, CO 80504
4beds
2,445sqft
Single Family Residence
Built in 2013
8,685 Square Feet Lot
$515,800 Zestimate®
$213/sqft
$3,119 Estimated rent
Home value
$515,800
$490,000 - $547,000
$3,119/mo
Zestimate® history
Loading...
Owner options
Explore your selling options
What's special
Discover the perfect opportunity to own a diamond in the rough 4-bedroom, 4-bathroom home at an unbeatable price in the charming town of Firestone! This beautifully finished residence boasts an expansive 2,445 square feet of living space, making it ideal for families or anyone looking for extra room to grow. Situated adjacent to serene open space, you'll be treated to breathtaking mountain views from various points throughout your new home. As you step inside, you'll be welcomed by an inviting open floor plan that seamlessly connects the generous living areas. The heart of this home is undoubtedly the functional kitchen, featuring elegant granite countertops, a stylish custom backsplash, and gas stove-perfect for anyone who loves to cook! This home comes equipped with essential upgrades, including a new roof installed in 2019 and a new water heater, providing you with peace of mind and energy efficiency. The primary bathrooms is adorned with Corian countertops and modern under-mount sinks, adding a touch of sophistication to your daily routine. With a rare three-car garage, parking and storage will never be an issue. The finished basement provides additional living space, perfect for a game room, home office, or gym. Plus, with convenient washer and dryer hookups right in the basement and upper level, laundry will feel like a breeze. Enjoy the tranquil lifestyle that Firestone offers, with nearby parks, trails, and recreational facilities right at your doorstep. This home is not just a place to live; it's a lifestyle defined by comfort, space, and stunning views. Don't miss this incredible opportunity to own a piece of paradise in Firestone! Schedule your private showing today and experience all that this amazing home has to offer. Act quickly-properties like this don't stay on the market long!
Zillow last checked: 8 hours ago
Listing updated: October 20, 2025 at 06:57pm
Listed by:
TR Smith 9702265511,
Berkshire Hathaway HomeServices Rocky Mountain, Realtors-Fort Collins
Bought with:
Jocelyn Javernick, 100098174
Sova Realty LLC
Source: IRES,MLS#: 1030039
Facts & features
Interior
Bedrooms & bathrooms
- Bedrooms: 4
- Bathrooms: 4
- Full bathrooms: 3
- 1/2 bathrooms: 1
- Main level bathrooms: 1
Primary bedroom
- Description: Carpet
- Features: Tub+Shower Primary
- Level: Upper
- Area: 195 Square Feet
- Dimensions: 13 x 15
Bedroom 2
- Description: Carpet
- Level: Upper
Bedroom 3
- Description: Carpet
- Level: Upper
Bedroom 4
- Description: Carpet
- Level: Upper
Bedroom 5
- Description: Carpet
Family room
- Level: Basement
Kitchen
- Description: Tile
- Level: Main
- Area: 195 Square Feet
- Dimensions: 13 x 15
Laundry
- Description: Laminate
- Level: Upper
Living room
- Description: Carpet
- Level: Main
Heating
- Forced Air
Cooling
- Ceiling Fan(s)
Appliances
- Included: Electric Range, Dishwasher, Refrigerator, Washer, Dryer
- Laundry: Washer/Dryer Hookup
Features
- Eat-in Kitchen, Open Floorplan, Pantry, Walk-In Closet(s), Kitchen Island
- Basement: Partially Finished
- Has fireplace: Yes
- Fireplace features: Gas
Interior area
- Total structure area: 2,445
- Total interior livable area: 2,445 sqft
- Finished area above ground: 1,884
- Finished area below ground: 561
Property
Parking
- Total spaces: 3
- Parking features: Garage - Attached
- Attached garage spaces: 3
- Details: Attached
Features
- Levels: Two
- Stories: 2
- Patio & porch: Deck
- Exterior features: Sprinkler System
- Fencing: Fenced
- Has view: Yes
- View description: Mountain(s)
Lot
- Size: 8,685 sqft
- Features: Abuts Private Open Space, Paved, Curbs, Gutters, Sidewalks
Details
- Parcel number: R1212402
- Zoning: R1
- Special conditions: Private Owner
Construction
Type & style
- Home type: SingleFamily
- Architectural style: Contemporary
- Property subtype: Single Family Residence
Materials
- Frame, Stone
- Roof: Composition
Condition
- Fixer
- New construction: No
- Year built: 2013
Utilities & green energy
- Electric: United Power
- Gas: United Power
- Sewer: Public Sewer
- Water: City
- Utilities for property: Natural Gas Available, Electricity Available
Community & neighborhood
Location
- Region: Firestone
- Subdivision: Monarch Estates 2nd Fg
HOA & financial
HOA
- Has HOA: Yes
- HOA fee: $70 monthly
- Services included: Common Amenities
- Association name: Monarch Estates HOA
- Association phone: 866-473-2573
Other
Other facts
- Listing terms: Cash,Conventional,FHA,VA Loan
Price history
| Date | Event | Price |
|---|---|---|
| 5/2/2025 | Sold | $520,000+4%$213/sqft |
Source: | ||
| 4/14/2025 | Pending sale | $500,000$204/sqft |
Source: | ||
| 4/10/2025 | Listed for sale | $500,000+72.4%$204/sqft |
Source: | ||
| 6/10/2021 | Listing removed | -- |
Source: Zillow Rental Manager Report a problem | ||
| 5/18/2021 | Listed for rent | $2,595$1/sqft |
Source: Zillow Rental Manager Report a problem | ||
Public tax history
| Year | Property taxes | Tax assessment |
|---|---|---|
| 2025 | $3,385 +4.3% | $32,930 -8.8% |
| 2024 | $3,247 +15.4% | $36,110 -1% |
| 2023 | $2,813 -1% | $36,460 +35.6% |
Find assessor info on the county website
Neighborhood: 80504
Nearby schools
GreatSchools rating
- 4/10Centennial Elementary SchoolGrades: PK-5Distance: 0.3 mi
- 6/10Coal Ridge Middle SchoolGrades: 6-8Distance: 1.6 mi
- 7/10Mead High SchoolGrades: 9-12Distance: 2.9 mi
Schools provided by the listing agent
- Elementary: Centennial
- Middle: Coal Ridge
- High: Mead
Source: IRES. This data may not be complete. We recommend contacting the local school district to confirm school assignments for this home.
Get a cash offer in 3 minutes
Find out how much your home could sell for in as little as 3 minutes with a no-obligation cash offer.
Estimated market value$515,800
Get a cash offer in 3 minutes
Find out how much your home could sell for in as little as 3 minutes with a no-obligation cash offer.
Estimated market value
$515,800

