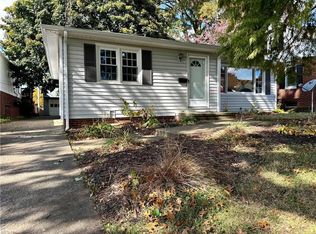Sold for $144,936
$144,936
4875 Aurora St NW, Canton, OH 44708
4beds
2,868sqft
Single Family Residence
Built in 1947
9,151.96 Square Feet Lot
$204,300 Zestimate®
$51/sqft
$2,377 Estimated rent
Home value
$204,300
$165,000 - $241,000
$2,377/mo
Zestimate® history
Loading...
Owner options
Explore your selling options
What's special
Welcome to 4875 Aurora where there is plenty of space to spread out or invite everyone you know over to hang out! This 4 bedroom home offers 2 full bathrooms, 3 living spaces and a private backyard complete with a pool. Located in Perry local school district on a corner lot with a fully fenced in yard. Sold as-is. Buyer to verify all information. Owner occupants only until 07/17/2023. HUD holds all offers for the first 10 days expiring at 6/27/2023. Equal opportunity housing.
Zillow last checked: 8 hours ago
Listing updated: November 28, 2023 at 11:19am
Listing Provided by:
Melissa A Hackenberg mahackenberg@gmail.com(330)752-7806,
Hackenberg Realty Group
Bought with:
Butch Mankowski, 2009002008
Keller Williams Legacy Group Realty
Source: MLS Now,MLS#: 4468287 Originating MLS: Stark Trumbull Area REALTORS
Originating MLS: Stark Trumbull Area REALTORS
Facts & features
Interior
Bedrooms & bathrooms
- Bedrooms: 4
- Bathrooms: 3
- Full bathrooms: 2
- 1/2 bathrooms: 1
- Main level bathrooms: 2
- Main level bedrooms: 2
Primary bedroom
- Level: Second
- Dimensions: 21.00 x 16.00
Bedroom
- Level: Second
- Dimensions: 15.00 x 13.00
Bedroom
- Level: First
- Dimensions: 12.00 x 10.00
Bedroom
- Level: First
- Dimensions: 13.00 x 10.00
Bonus room
- Level: Second
- Dimensions: 13.00 x 12.00
Dining room
- Level: First
- Dimensions: 17.00 x 12.00
Family room
- Level: First
- Dimensions: 18.00 x 11.00
Kitchen
- Level: First
- Dimensions: 12.00 x 11.00
Library
- Level: First
- Dimensions: 13.00 x 12.00
Living room
- Level: Second
- Dimensions: 26.00 x 19.00
Recreation
- Level: Lower
- Dimensions: 15.00 x 11.00
Heating
- Forced Air, Gas
Cooling
- Central Air
Features
- Basement: Unfinished
- Number of fireplaces: 2
Interior area
- Total structure area: 2,868
- Total interior livable area: 2,868 sqft
- Finished area above ground: 2,868
Property
Parking
- Total spaces: 2
- Parking features: Attached, Garage, Paved
- Attached garage spaces: 2
Features
- Levels: Two
- Stories: 2
- Patio & porch: Deck
- Pool features: In Ground
- Fencing: Full,Privacy
Lot
- Size: 9,151 sqft
Details
- Parcel number: 04307621
- Special conditions: HUD Owned
Construction
Type & style
- Home type: SingleFamily
- Architectural style: Conventional
- Property subtype: Single Family Residence
Materials
- Brick
- Roof: Asphalt,Fiberglass
Condition
- Year built: 1947
Utilities & green energy
- Sewer: Public Sewer
- Water: Public
Community & neighborhood
Location
- Region: Canton
- Subdivision: Mt Marie Heights
Price history
| Date | Event | Price |
|---|---|---|
| 11/21/2023 | Sold | $144,936-12%$51/sqft |
Source: | ||
| 8/23/2023 | Pending sale | $164,700$57/sqft |
Source: | ||
| 8/21/2023 | Contingent | $164,700$57/sqft |
Source: | ||
| 8/9/2023 | Price change | $164,700-10%$57/sqft |
Source: | ||
| 6/20/2023 | Listed for sale | $183,000+7.6%$64/sqft |
Source: | ||
Public tax history
| Year | Property taxes | Tax assessment |
|---|---|---|
| 2024 | $2,526 -32.9% | $54,260 -18.5% |
| 2023 | $3,764 +4.8% | $66,610 |
| 2022 | $3,591 -13.1% | $66,610 |
Find assessor info on the county website
Neighborhood: 44708
Nearby schools
GreatSchools rating
- NAWhipple Heights Elementary SchoolGrades: K-4Distance: 0.9 mi
- 7/10Edison Middle SchoolGrades: 7-8Distance: 1 mi
- 5/10Perry High SchoolGrades: 9-12Distance: 1.4 mi
Schools provided by the listing agent
- District: Perry LSD Stark- 7614
Source: MLS Now. This data may not be complete. We recommend contacting the local school district to confirm school assignments for this home.
Get a cash offer in 3 minutes
Find out how much your home could sell for in as little as 3 minutes with a no-obligation cash offer.
Estimated market value$204,300
Get a cash offer in 3 minutes
Find out how much your home could sell for in as little as 3 minutes with a no-obligation cash offer.
Estimated market value
$204,300
