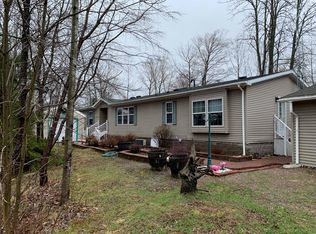Closed
$399,900
4875 Ham Lake ROAD, Wabeno, WI 54566
4beds
1,568sqft
Single Family Residence
Built in 2022
1.19 Acres Lot
$414,100 Zestimate®
$255/sqft
$1,814 Estimated rent
Home value
$414,100
Estimated sales range
Not available
$1,814/mo
Zestimate® history
Loading...
Owner options
Explore your selling options
What's special
This beautifully constructed ranch home is nestled on over an acre, offering stunning views of Ham Lake while being conveniently accessible yet ''off the beaten path.'' The open concept design, with high ceilings and large windows, allows natural light to flood the space, while doors open to a deck with picturesque lake views. On the main level, you'll find a primary suite featuring a walk-in closet and private bath, two additional bedrooms, a main bath, and a dual-access laundry room. The walk-out lower level includes a fourth bedroom, an office, a half bath, and a family room awaiting your personal touch. A spacious three-plus car garage provides ample room for vehicles and recreational toys. Additionally, there is plenty of outdoor parking space. Come home to the lake today!
Zillow last checked: 8 hours ago
Listing updated: August 15, 2025 at 06:45am
Listed by:
Kristine Hartmann 920-980-5542,
Pleasant View Realty, LLC
Bought with:
Non Mls-Lsra
Source: WIREX MLS,MLS#: 1918961 Originating MLS: Metro MLS
Originating MLS: Metro MLS
Facts & features
Interior
Bedrooms & bathrooms
- Bedrooms: 4
- Bathrooms: 3
- Full bathrooms: 2
- 1/2 bathrooms: 1
- Main level bedrooms: 3
Primary bedroom
- Level: Main
- Area: 196
- Dimensions: 14 x 14
Bedroom 2
- Level: Main
- Area: 143
- Dimensions: 13 x 11
Bedroom 3
- Level: Main
- Area: 108
- Dimensions: 12 x 9
Bedroom 4
- Level: Lower
- Area: 275
- Dimensions: 25 x 11
Bathroom
- Features: Master Bedroom Bath: Walk-In Shower, Master Bedroom Bath, Shower Over Tub
Family room
- Level: Lower
- Area: 540
- Dimensions: 27 x 20
Kitchen
- Level: Main
- Area: 130
- Dimensions: 13 x 10
Living room
- Level: Main
- Area: 414
- Dimensions: 23 x 18
Heating
- Propane, Forced Air
Cooling
- Central Air
Appliances
- Included: Dishwasher, Disposal, Microwave, Oven, Refrigerator, Water Softener
Features
- Walk-In Closet(s)
- Basement: 8'+ Ceiling,Full,Full Size Windows,Partially Finished,Concrete,Walk-Out Access,Exposed
Interior area
- Total structure area: 1,568
- Total interior livable area: 1,568 sqft
Property
Parking
- Total spaces: 3.5
- Parking features: Garage Door Opener, Detached, 3 Car
- Garage spaces: 3.5
Features
- Levels: One
- Stories: 1
- Patio & porch: Deck
- Waterfront features: Waterfront, Lake
- Body of water: Ham Lake
Lot
- Size: 1.19 Acres
- Features: Wooded
Details
- Parcel number: 028015480003
- Zoning: Residential
Construction
Type & style
- Home type: SingleFamily
- Architectural style: Ranch
- Property subtype: Single Family Residence
Materials
- Vinyl Siding
Condition
- 0-5 Years
- New construction: No
- Year built: 2022
Utilities & green energy
- Sewer: Septic Tank
- Water: Well
Community & neighborhood
Location
- Region: Wabeno
- Municipality: Wabeno
Price history
| Date | Event | Price |
|---|---|---|
| 8/15/2025 | Sold | $399,900$255/sqft |
Source: | ||
| 5/27/2025 | Contingent | $399,900$255/sqft |
Source: | ||
| 5/22/2025 | Listed for sale | $399,900+752.7%$255/sqft |
Source: | ||
| 8/6/2021 | Sold | $46,900$30/sqft |
Source: | ||
Public tax history
| Year | Property taxes | Tax assessment |
|---|---|---|
| 2024 | $1,761 +56% | $132,100 +58% |
| 2023 | $1,129 +106.7% | $83,600 +119.4% |
| 2022 | $546 +21.4% | $38,100 |
Find assessor info on the county website
Neighborhood: 54566
Nearby schools
GreatSchools rating
- 5/10Wabeno Elementary SchoolGrades: PK-5Distance: 4.2 mi
- 4/10Wabeno High SchoolGrades: 6-12Distance: 4.3 mi
Schools provided by the listing agent
- Elementary: Wabeno
- High: Wabeno
- District: Wabeno Area
Source: WIREX MLS. This data may not be complete. We recommend contacting the local school district to confirm school assignments for this home.
Get pre-qualified for a loan
At Zillow Home Loans, we can pre-qualify you in as little as 5 minutes with no impact to your credit score.An equal housing lender. NMLS #10287.
