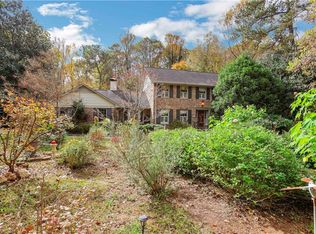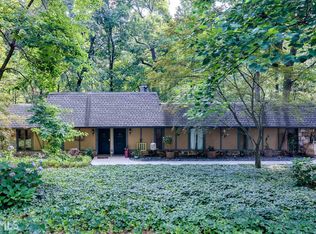Closed
$440,500
4875 Hugh Howell Rd, Stone Mountain, GA 30087
5beds
3,975sqft
Single Family Residence
Built in 1970
1.2 Acres Lot
$471,400 Zestimate®
$111/sqft
$2,724 Estimated rent
Home value
$471,400
$429,000 - $519,000
$2,724/mo
Zestimate® history
Loading...
Owner options
Explore your selling options
What's special
Looking for a superb Smoke Rise location walkable to the brand new elementary school and new Publix-anchored shopping center with multiple restaurants? Wonderful opportunity to own a large 5 Bedroom 4 full bath home in need of TLC for a handy homeowner or investor. Huge 1.20 +/- acre lot, screen porch and decks face a private backyard. Exterior recently painted. Adjacent to the vibrant new city of Tucker, Stone Mountain Recreation area, US 78 and I-285. Convenient to Emory University and EUH with an easy commute to downtown, the airport, business & retail centers.
Zillow last checked: 8 hours ago
Listing updated: May 01, 2023 at 08:14am
Listed by:
Pam G Heisler 404-388-0076,
Harry Norman Realtors
Bought with:
Luke Weathers, 347010
Keller Williams Realty North Atlanta
Source: GAMLS,MLS#: 10143422
Facts & features
Interior
Bedrooms & bathrooms
- Bedrooms: 5
- Bathrooms: 4
- Full bathrooms: 4
- Main level bathrooms: 2
- Main level bedrooms: 2
Dining room
- Features: Separate Room
Kitchen
- Features: Breakfast Area, Pantry, Walk-in Pantry
Heating
- Natural Gas, Forced Air
Cooling
- Ceiling Fan(s), Central Air
Appliances
- Included: Cooktop, Dishwasher, Double Oven, Disposal, Refrigerator
- Laundry: Other
Features
- Central Vacuum, Bookcases, Double Vanity, Tile Bath, Walk-In Closet(s), In-Law Floorplan, Roommate Plan
- Flooring: Tile, Carpet
- Windows: Bay Window(s)
- Basement: Bath Finished,Daylight,Exterior Entry,Finished,Full
- Number of fireplaces: 1
- Fireplace features: Family Room, Masonry, Gas Log
- Common walls with other units/homes: No Common Walls
Interior area
- Total structure area: 3,975
- Total interior livable area: 3,975 sqft
- Finished area above ground: 2,518
- Finished area below ground: 1,457
Property
Parking
- Parking features: Garage Door Opener, Garage, Kitchen Level, Side/Rear Entrance
- Has garage: Yes
Features
- Levels: One and One Half
- Stories: 1
- Patio & porch: Deck, Porch, Screened
- Exterior features: Garden, Gas Grill
- Has view: Yes
- View description: Seasonal View
- Body of water: None
Lot
- Size: 1.20 Acres
- Features: Private
- Residential vegetation: Partially Wooded
Details
- Parcel number: 18 216 02 035
Construction
Type & style
- Home type: SingleFamily
- Architectural style: Brick 4 Side,Brick/Frame,Traditional
- Property subtype: Single Family Residence
Materials
- Brick
- Foundation: Block
- Roof: Composition
Condition
- Fixer
- New construction: No
- Year built: 1970
Utilities & green energy
- Sewer: Septic Tank
- Water: Public
- Utilities for property: Cable Available, Electricity Available, High Speed Internet, Natural Gas Available, Phone Available, Water Available
Community & neighborhood
Security
- Security features: Open Access
Community
- Community features: Golf, Park, Playground, Pool, Sidewalks, Street Lights, Swim Team, Tennis Court(s), Tennis Team, Walk To Schools, Near Shopping
Location
- Region: Stone Mountain
- Subdivision: SMOKE RISE/ MTN CREEK
HOA & financial
HOA
- Has HOA: Yes
- Services included: Swimming, Tennis
Other
Other facts
- Listing agreement: Exclusive Right To Sell
- Listing terms: Cash,Conventional
Price history
| Date | Event | Price |
|---|---|---|
| 4/19/2023 | Sold | $440,500+16.6%$111/sqft |
Source: | ||
| 4/11/2023 | Pending sale | $377,850$95/sqft |
Source: | ||
| 4/11/2023 | Listed for sale | $377,850$95/sqft |
Source: | ||
| 4/5/2023 | Pending sale | $377,850$95/sqft |
Source: | ||
| 4/3/2023 | Contingent | $377,850$95/sqft |
Source: | ||
Public tax history
| Year | Property taxes | Tax assessment |
|---|---|---|
| 2025 | -- | $194,880 +10.6% |
| 2024 | $6,104 +34.2% | $176,200 +3.2% |
| 2023 | $4,549 +4.3% | $170,680 +23.3% |
Find assessor info on the county website
Neighborhood: 30087
Nearby schools
GreatSchools rating
- 6/10Smoke Rise Elementary SchoolGrades: PK-5Distance: 0.3 mi
- 4/10Tucker Middle SchoolGrades: 6-8Distance: 1.4 mi
- 5/10Tucker High SchoolGrades: 9-12Distance: 1.6 mi
Schools provided by the listing agent
- Elementary: Smoke Rise
- Middle: Tucker
- High: Tucker
Source: GAMLS. This data may not be complete. We recommend contacting the local school district to confirm school assignments for this home.
Get a cash offer in 3 minutes
Find out how much your home could sell for in as little as 3 minutes with a no-obligation cash offer.
Estimated market value
$471,400

