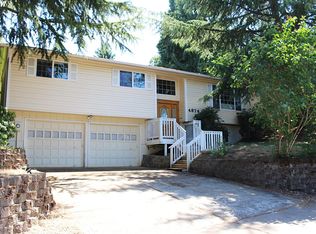Accepted Offer with Contingencies. Not a drive by - Views - 4 large bedrooms w/ closet organizers and storage galore. Huge rec, hobby, family and utility rooms downstairs. All rooms have views of West Salem hills and sunsets. Large fenced backyard is highly detailed yet low maintenance. Newer siding & many updates. Wood working bench or room to work on cars in garage. Primary living on main level with entire downstairs to accommodate dual living, homeschooling, crafts, play, extended family. See Associated Docs for more amenities.
This property is off market, which means it's not currently listed for sale or rent on Zillow. This may be different from what's available on other websites or public sources.
