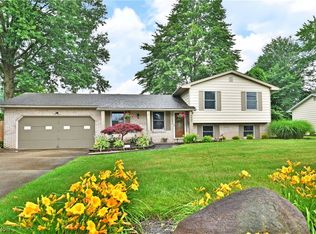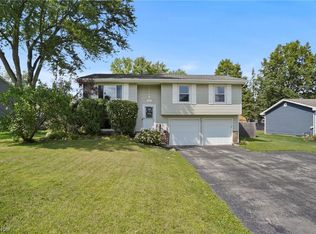Sold for $194,000
$194,000
4875 New Rd, Youngstown, OH 44515
3beds
1,912sqft
Single Family Residence
Built in 1972
0.29 Acres Lot
$206,300 Zestimate®
$101/sqft
$1,691 Estimated rent
Home value
$206,300
$192,000 - $221,000
$1,691/mo
Zestimate® history
Loading...
Owner options
Explore your selling options
What's special
Welcome home to 4875 New Road! This well-maintained split-level home features 3 bedrooms, 1.5 bathrooms, on a generous size lot in Austintown and is conveniently located near Mill Creek Park, restaurants and shops. On the main level, you will find a large family room with its own heat source as well as a full brick wall fireplace that is perfect for cold, winter nights and access to a new private deck that was updated in 2023. In addition, there is as also a living room that provides more space on the first floor, a spacious dining room and a kitchen with stainless steel appliances. Upstairs, you will find 3 bedrooms and 1 full bath with newer LVT flooring. The lower level of the home showcases a recreation room that is currently being used as a movie theatre. This space offers new owners lots of possibilities! The lower level also features a utility room as well as a half bath. The backyard is fenced in and has an outdoor storage shed with electric and an upper level. Don't miss out on this opportunity! Schedule your showing today.
Zillow last checked: 8 hours ago
Listing updated: March 03, 2025 at 10:16am
Listing Provided by:
Nicole A Manusakis nicole.manusakis@kw.com330-236-9808,
Keller Williams Legacy Group Realty,
Samantha F Holmes 330-417-8578,
Keller Williams Legacy Group Realty
Bought with:
Theresa Robin, 2023000415
Kelly Warren and Associates RE Solutions
Kelly L Warren, 2018003552
Kelly Warren and Associates RE Solutions
Source: MLS Now,MLS#: 5094718 Originating MLS: Stark Trumbull Area REALTORS
Originating MLS: Stark Trumbull Area REALTORS
Facts & features
Interior
Bedrooms & bathrooms
- Bedrooms: 3
- Bathrooms: 2
- Full bathrooms: 1
- 1/2 bathrooms: 1
- Main level bedrooms: 3
Primary bedroom
- Description: Flooring: Carpet
- Features: Window Treatments
- Level: Second
- Dimensions: 10 x 15
Bedroom
- Description: Flooring: Carpet
- Features: Window Treatments
- Level: Second
- Dimensions: 10 x 13
Bedroom
- Description: Flooring: Carpet
- Features: Window Treatments
- Level: Second
- Dimensions: 9 x 9
Bathroom
- Description: Flooring: Linoleum
- Level: Lower
- Dimensions: 4 x 4
Bathroom
- Description: Flooring: Luxury Vinyl Tile
- Level: Second
- Dimensions: 5 x 10
Dining room
- Description: Flooring: Carpet
- Features: Chandelier
- Level: First
- Dimensions: 10 x 10
Family room
- Description: Flooring: Carpet
- Features: Fireplace
- Level: First
- Dimensions: 13 x 21
Kitchen
- Description: Flooring: Linoleum
- Level: First
- Dimensions: 9 x 10
Living room
- Description: Flooring: Carpet
- Features: Window Treatments
- Level: First
- Dimensions: 13 x 15
Recreation
- Description: Flooring: Carpet
- Features: Window Treatments
- Level: Lower
- Dimensions: 11 x 19
Heating
- Forced Air, Gas
Cooling
- Central Air
Appliances
- Included: Dishwasher, Disposal, Range
Features
- Ceiling Fan(s)
- Basement: Partial,Sump Pump
- Number of fireplaces: 1
- Fireplace features: Wood Burning
Interior area
- Total structure area: 1,912
- Total interior livable area: 1,912 sqft
- Finished area above ground: 1,340
- Finished area below ground: 572
Property
Parking
- Total spaces: 2
- Parking features: Attached, Garage
- Attached garage spaces: 2
Features
- Levels: Three Or More,Multi/Split
- Patio & porch: Deck
- Fencing: Fenced
Lot
- Size: 0.29 Acres
Details
- Parcel number: 481070058000
Construction
Type & style
- Home type: SingleFamily
- Architectural style: Split Level
- Property subtype: Single Family Residence
Materials
- Aluminum Siding
- Roof: Asphalt,Fiberglass
Condition
- Year built: 1972
Utilities & green energy
- Sewer: Public Sewer
- Water: Public
Community & neighborhood
Security
- Security features: Smoke Detector(s)
Location
- Region: Youngstown
Price history
| Date | Event | Price |
|---|---|---|
| 3/3/2025 | Sold | $194,000+2.1%$101/sqft |
Source: | ||
| 2/18/2025 | Pending sale | $190,000$99/sqft |
Source: | ||
| 2/2/2025 | Contingent | $190,000$99/sqft |
Source: | ||
| 1/31/2025 | Price change | $190,000-7.3%$99/sqft |
Source: | ||
| 1/21/2025 | Listed for sale | $205,000+118.3%$107/sqft |
Source: | ||
Public tax history
| Year | Property taxes | Tax assessment |
|---|---|---|
| 2024 | $2,669 +1.6% | $58,310 |
| 2023 | $2,627 +30.9% | $58,310 +63.3% |
| 2022 | $2,007 -0.1% | $35,700 |
Find assessor info on the county website
Neighborhood: 44515
Nearby schools
GreatSchools rating
- NAAustintown Elementary SchoolGrades: PK-2Distance: 0.6 mi
- 7/10Austintown Middle SchoolGrades: 6-8Distance: 0.9 mi
- 5/10Fitch High SchoolGrades: 9-12Distance: 0.7 mi
Schools provided by the listing agent
- District: Austintown LSD - 5001
Source: MLS Now. This data may not be complete. We recommend contacting the local school district to confirm school assignments for this home.
Get pre-qualified for a loan
At Zillow Home Loans, we can pre-qualify you in as little as 5 minutes with no impact to your credit score.An equal housing lender. NMLS #10287.
Sell with ease on Zillow
Get a Zillow Showcase℠ listing at no additional cost and you could sell for —faster.
$206,300
2% more+$4,126
With Zillow Showcase(estimated)$210,426

