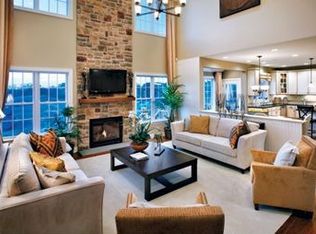Closed
$428,500
4875 Pilot Knob Rd, Eagan, MN 55122
4beds
2,172sqft
Single Family Residence
Built in 1977
1 Acres Lot
$427,000 Zestimate®
$197/sqft
$2,749 Estimated rent
Home value
$427,000
$397,000 - $461,000
$2,749/mo
Zestimate® history
Loading...
Owner options
Explore your selling options
What's special
Welcome to this nicely updated split-entry home on a beautiful 1 acre lot in Eagan. The open concept main floor features a new kitchen with custom cabinets, granite counters, and an 8 foot island that is perfect for entertaining. Gorgeous walnut floors throughout kitchen, dining, and living rooms. Two bedrooms and a full updated bath round out the main floor. Down the stairs you will find a big flex/family room with a wood burning fireplace with a sliding door walkout to the back yard. Two more bedrooms, a 3/4 bath, and laundry/storage room finish off the lower level. Don't miss the all season office/flex room in the yard. It has heat, AC, internet, and electric. A perfect remote office or writing retreat situated on a gently sloping wooded section of the fully fenced yard.
Located in top-rated ISD 196 school district, this home is also close to the MSP airport, M.O.A., and right out your door is a trail that takes you in to the center of Lebanon Hills Park in minutes.
Zillow last checked: 8 hours ago
Listing updated: June 03, 2025 at 11:26am
Listed by:
John Thompson 651-592-5821,
RE/MAX Results
Bought with:
The Huerkamp Home Group
Keller Williams Preferred Rlty
Candace Rooks
Source: NorthstarMLS as distributed by MLS GRID,MLS#: 6713111
Facts & features
Interior
Bedrooms & bathrooms
- Bedrooms: 4
- Bathrooms: 2
- Full bathrooms: 1
- 3/4 bathrooms: 1
Bedroom 1
- Level: Main
- Area: 143 Square Feet
- Dimensions: 13x11
Bedroom 2
- Level: Main
- Area: 120 Square Feet
- Dimensions: 12x10
Bedroom 3
- Level: Lower
- Area: 160 Square Feet
- Dimensions: 16x10
Bedroom 4
- Level: Lower
- Area: 121 Square Feet
- Dimensions: 11x11
Deck
- Level: Main
- Area: 120 Square Feet
- Dimensions: 12x10
Dining room
- Level: Main
Family room
- Level: Lower
- Area: 300 Square Feet
- Dimensions: 25x12
Kitchen
- Level: Main
- Area: 216 Square Feet
- Dimensions: 18x12
Living room
- Level: Main
- Area: 221 Square Feet
- Dimensions: 17x13
Office
- Level: Main
- Area: 120 Square Feet
- Dimensions: 12x10
Heating
- Forced Air
Cooling
- Central Air
Appliances
- Included: Dishwasher, Dryer, Microwave, Range, Refrigerator, Washer, Water Softener Owned
Features
- Basement: Block,Egress Window(s),Finished,Full,Tile Shower,Walk-Out Access
- Number of fireplaces: 1
- Fireplace features: Brick, Family Room, Wood Burning
Interior area
- Total structure area: 2,172
- Total interior livable area: 2,172 sqft
- Finished area above ground: 1,206
- Finished area below ground: 880
Property
Parking
- Total spaces: 4
- Parking features: Attached, Asphalt, Garage Door Opener
- Attached garage spaces: 2
- Uncovered spaces: 2
- Details: Garage Dimensions (21x21)
Accessibility
- Accessibility features: None
Features
- Levels: Multi/Split
- Patio & porch: Deck, Patio
- Pool features: None
- Fencing: Chain Link,Full
Lot
- Size: 1 Acres
- Dimensions: 165 x 264
- Features: Many Trees
Details
- Additional structures: Storage Shed
- Foundation area: 1086
- Additional parcels included: 100330075013
- Parcel number: 100340050012
- Zoning description: Residential-Single Family
Construction
Type & style
- Home type: SingleFamily
- Property subtype: Single Family Residence
Materials
- Fiber Board, Block, Frame
- Roof: Age Over 8 Years,Asphalt
Condition
- Age of Property: 48
- New construction: No
- Year built: 1977
Utilities & green energy
- Electric: Circuit Breakers
- Gas: Electric, Natural Gas
- Sewer: Septic System Compliant - Yes
- Water: Well
Community & neighborhood
Location
- Region: Eagan
HOA & financial
HOA
- Has HOA: No
Price history
| Date | Event | Price |
|---|---|---|
| 6/2/2025 | Sold | $428,500+0.8%$197/sqft |
Source: | ||
| 5/16/2025 | Pending sale | $425,000$196/sqft |
Source: | ||
| 5/3/2025 | Listed for sale | $425,000+74.9%$196/sqft |
Source: | ||
| 9/1/2015 | Sold | $243,000-0.8%$112/sqft |
Source: | ||
| 7/2/2015 | Listed for sale | $245,000$113/sqft |
Source: RE/MAX Advantage Plus #4618551 Report a problem | ||
Public tax history
| Year | Property taxes | Tax assessment |
|---|---|---|
| 2024 | $108 | $10,000 -1% |
| 2023 | $108 +5.9% | $10,100 +1% |
| 2022 | $102 +6.3% | $10,000 +14.9% |
Find assessor info on the county website
Neighborhood: 55122
Nearby schools
GreatSchools rating
- 7/10Thomas Lake Elementary SchoolGrades: K-5Distance: 1.1 mi
- 7/10Falcon Ridge Middle SchoolGrades: 6-8Distance: 1.7 mi
- 10/10Eastview Senior High SchoolGrades: 9-12Distance: 2.9 mi
Get a cash offer in 3 minutes
Find out how much your home could sell for in as little as 3 minutes with a no-obligation cash offer.
Estimated market value$427,000
Get a cash offer in 3 minutes
Find out how much your home could sell for in as little as 3 minutes with a no-obligation cash offer.
Estimated market value
$427,000
