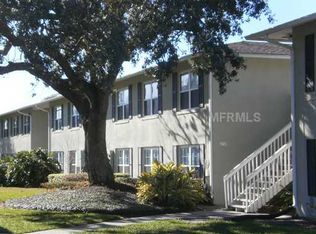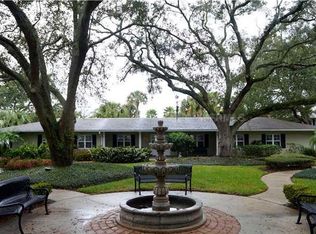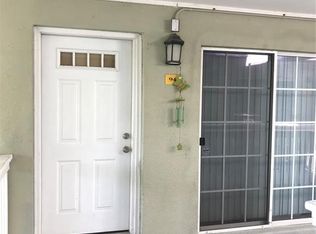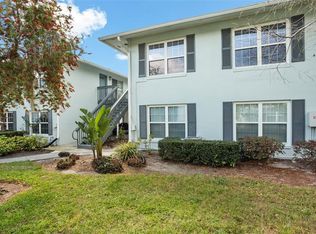Sold for $162,000
$162,000
4876 Conway Rd APT 96, Orlando, FL 32812
2beds
870sqft
Condominium
Built in 1973
-- sqft lot
$159,800 Zestimate®
$186/sqft
$1,497 Estimated rent
Home value
$159,800
$145,000 - $174,000
$1,497/mo
Zestimate® history
Loading...
Owner options
Explore your selling options
What's special
SERENE & CHARMING SECOND-FLOOR CONDO IN BEAUTIFUL CONWAY BELLE ISLE AREA! Tucked away in the quiet rear of the community, this move-in-ready 2-bedroom, 2-bathroom condo home offers a peaceful retreat. The open floor plan is bright and inviting, featuring a spacious kitchen with warm wood cabinetry, gleaming granite countertops, and stainless steel appliances. The primary bedroom is a private oasis with a walk-in closet, additional built-in closet, and an in-unit washer and dryer for added convenience. This well-maintained community has recently been updated with new roofs and fresh exterior paint on all buildings. Residents enjoy lushly landscaped walking paths, a sparkling pool with freshly painted pool deck, a clubhouse, a fitness center, and BBQ areas, all within a pet-friendly environment. With its tranquil setting and quiet location away from the main road, this condo is perfect for those seeking both comfort and serenity. Conveniently located just minutes from Orlando International Airport, the Convention Center, world-famous theme parks, shopping, dining, and more, this hidden gem offers the best of peaceful living with easy access to city conveniences. Don't miss this rare opportunity—schedule your showing today! **Some photos are Virtually Staged**
Zillow last checked: 8 hours ago
Listing updated: August 26, 2025 at 10:17am
Listing Provided by:
Ryan Rapolti 386-214-8141,
LPT REALTY, LLC 877-366-2213
Bought with:
Cora Johnson, 3359165
WYNNMORE REALTY LLC
Source: Stellar MLS,MLS#: O6276101 Originating MLS: Orlando Regional
Originating MLS: Orlando Regional

Facts & features
Interior
Bedrooms & bathrooms
- Bedrooms: 2
- Bathrooms: 2
- Full bathrooms: 2
Primary bedroom
- Features: Walk-In Closet(s)
- Level: First
- Area: 216 Square Feet
- Dimensions: 18x12
Bedroom 2
- Features: Storage Closet
- Level: First
- Area: 144 Square Feet
- Dimensions: 12x12
Kitchen
- Features: Breakfast Bar
- Level: First
- Area: 144 Square Feet
- Dimensions: 12x12
Living room
- Level: First
- Area: 132 Square Feet
- Dimensions: 12x11
Heating
- Central
Cooling
- Central Air
Appliances
- Included: Dishwasher, Disposal, Dryer, Range, Refrigerator, Washer
- Laundry: Inside, Laundry Room
Features
- Ceiling Fan(s)
- Flooring: Carpet, Hardwood
- Doors: Sliding Doors
- Windows: Blinds
- Has fireplace: No
- Common walls with other units/homes: Corner Unit
Interior area
- Total structure area: 870
- Total interior livable area: 870 sqft
Property
Parking
- Parking features: Guest, None, Open
- Has uncovered spaces: Yes
Features
- Levels: One
- Stories: 1
- Exterior features: Awning(s), Courtyard, Irrigation System, Rain Gutters, Sidewalk
- Pool features: In Ground
Lot
- Size: 3,752 sqft
- Residential vegetation: Mature Landscaping
Details
- Parcel number: 172330802912096
- Zoning: R-3
- Special conditions: None
Construction
Type & style
- Home type: Condo
- Property subtype: Condominium
Materials
- Block, Stucco
- Foundation: Slab
- Roof: Shingle
Condition
- New construction: No
- Year built: 1973
Utilities & green energy
- Sewer: Public Sewer
- Water: Public
- Utilities for property: Public
Community & neighborhood
Community
- Community features: Pool
Location
- Region: Orlando
- Subdivision: SIENNA PLACE CONDO
HOA & financial
HOA
- Has HOA: Yes
- HOA fee: $582 monthly
- Services included: Community Pool, Maintenance Grounds, Sewer, Water
- Association name: SIENNA PLACE/ Diana Santos / Extreme Management
- Association phone: 407-455-5950
Other fees
- Pet fee: $0 monthly
Other financial information
- Total actual rent: 0
Other
Other facts
- Listing terms: Cash,Conventional,FHA,VA Loan
- Ownership: Fee Simple
- Road surface type: Paved, Asphalt
Price history
| Date | Event | Price |
|---|---|---|
| 8/25/2025 | Sold | $162,000$186/sqft |
Source: | ||
| 7/28/2025 | Pending sale | $162,000$186/sqft |
Source: | ||
| 7/19/2025 | Price change | $162,000-0.6%$186/sqft |
Source: | ||
| 7/7/2025 | Price change | $163,000-0.2%$187/sqft |
Source: | ||
| 6/26/2025 | Price change | $163,400-0.1%$188/sqft |
Source: | ||
Public tax history
| Year | Property taxes | Tax assessment |
|---|---|---|
| 2024 | $784 +6.1% | $85,147 +3% |
| 2023 | $739 +14.8% | $82,667 +3% |
| 2022 | $644 +3.6% | $80,259 +3% |
Find assessor info on the county website
Neighborhood: 32812
Nearby schools
GreatSchools rating
- 5/10Shenandoah Elementary SchoolGrades: PK-5Distance: 0.2 mi
- 4/10Conway Middle SchoolGrades: 6-8Distance: 1.2 mi
- 6/10William R Boone High SchoolGrades: 9-12Distance: 3.2 mi
Get a cash offer in 3 minutes
Find out how much your home could sell for in as little as 3 minutes with a no-obligation cash offer.
Estimated market value
$159,800



