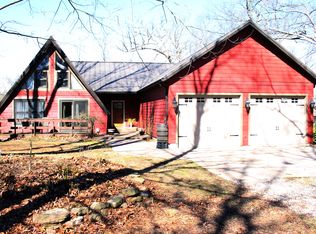If you are looking for a home on the lake, the this is it! Setting right on beautiful East Fork Lake 100 ft off the water. A 1000 acre lake rich in recreational boating, fishing, skiing, and fishing tournaments. This move in ready 5 bedroom 3 bath home sets on .48 acres overlooking a beautiful boating lake. Dock the boat at your own private dock or pull it into the boat garage on bottom level of home. From the inviting entry you will feel at home either in the formal living room, dining room or curled up beside the fireplace, cooking in the dream kitchen or enjoying the privacy of the large master suite. The walkout basement has a finished rec/entertainment room including a pool table, bedroom, full bath, and large laundry room. Add the oversized 2 car garage, lovely landscaping and great neighborhood and you will want to call this home.
This property is off market, which means it's not currently listed for sale or rent on Zillow. This may be different from what's available on other websites or public sources.

