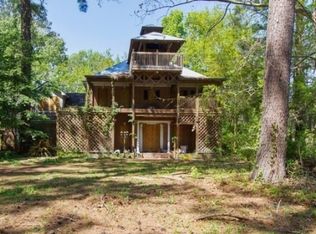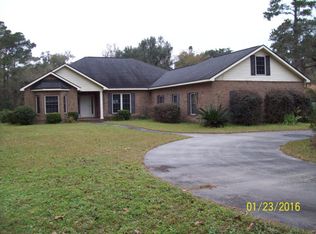Closed
$547,000
4876 Sunbury Rd, Midway, GA 31320
3beds
3,519sqft
Single Family Residence
Built in 1994
1.88 Acres Lot
$619,000 Zestimate®
$155/sqft
$3,725 Estimated rent
Home value
$619,000
$582,000 - $662,000
$3,725/mo
Zestimate® history
Loading...
Owner options
Explore your selling options
What's special
Welcome to this Sunbury home that offers both tranquility and luxury. With 3 bedrooms and 21/2 baths, this home offers a formal dining room & living area with a fireplace. The living/dining area features another fireplace and floods of natural light. The living room boasts three sets of French doors that provide direct access to the inviting pool area. The kitchen is complete with an island and a gas cooktop stove. The master is located on the main floor, offering direct access to the pool and a spacious bathroom that includes a garden jetted tub and his and hers vanity. Upstairs holds two bedrooms, two storage spaces, an office, and additional living space. The home's charm extends to a quarter-wrapped porch with ceiling fans, overlooking a serene pond with a fountain. The fenced backyard is a features a large pool and an entertaining area with easy access to the living & dining area. Situated just minutes from the boat ramp in Sunbury and dock rights at Sunbury Crab Co.
Zillow last checked: 8 hours ago
Listing updated: November 06, 2025 at 07:54am
Listed by:
Jimmy Shanken 912-977-4733,
Coldwell Banker Southern Coast
Bought with:
Betty Brooks, 403382
Keller Williams Realty Coastal
Source: GAMLS,MLS#: 20146375
Facts & features
Interior
Bedrooms & bathrooms
- Bedrooms: 3
- Bathrooms: 4
- Full bathrooms: 3
- 1/2 bathrooms: 1
- Main level bathrooms: 1
- Main level bedrooms: 1
Heating
- Central
Cooling
- Central Air
Appliances
- Included: Cooktop, Dishwasher, Disposal, Ice Maker
- Laundry: Laundry Closet, Other
Features
- Double Vanity, Separate Shower
- Flooring: Other
- Basement: None
- Number of fireplaces: 2
Interior area
- Total structure area: 3,519
- Total interior livable area: 3,519 sqft
- Finished area above ground: 3,519
- Finished area below ground: 0
Property
Parking
- Parking features: Attached, Garage, Parking Pad
- Has attached garage: Yes
- Has uncovered spaces: Yes
Features
- Levels: Two
- Stories: 2
Lot
- Size: 1.88 Acres
- Features: Level, Private
Details
- Parcel number: 334B 058
Construction
Type & style
- Home type: SingleFamily
- Architectural style: Traditional
- Property subtype: Single Family Residence
Materials
- Vinyl Siding
- Roof: Other
Condition
- Resale
- New construction: No
- Year built: 1994
Utilities & green energy
- Sewer: Septic Tank
- Water: Well
- Utilities for property: Electricity Available, Other
Community & neighborhood
Community
- Community features: Marina
Location
- Region: Midway
- Subdivision: Dutchmans Cove
Other
Other facts
- Listing agreement: Exclusive Right To Sell
Price history
| Date | Event | Price |
|---|---|---|
| 11/9/2023 | Sold | $547,000-2.3%$155/sqft |
Source: | ||
| 9/26/2023 | Pending sale | $559,900$159/sqft |
Source: | ||
| 9/12/2023 | Listed for sale | $559,900+55.6%$159/sqft |
Source: | ||
| 5/6/2018 | Listing removed | $359,900$102/sqft |
Source: Coldwell Banker Holtzman #182524 Report a problem | ||
| 11/14/2017 | Listed for sale | $359,900-6.5%$102/sqft |
Source: Coldwell Banker Holtzman #182524 Report a problem | ||
Public tax history
| Year | Property taxes | Tax assessment |
|---|---|---|
| 2024 | $9,037 +117.1% | $214,969 +24.6% |
| 2023 | $4,162 +13.3% | $172,471 +17.8% |
| 2022 | $3,675 -8.3% | $146,371 +14.9% |
Find assessor info on the county website
Neighborhood: 31320
Nearby schools
GreatSchools rating
- 4/10Liberty Elementary SchoolGrades: K-5Distance: 10.3 mi
- 5/10Midway Middle SchoolGrades: 6-8Distance: 10.3 mi
- 3/10Liberty County High SchoolGrades: 9-12Distance: 16.4 mi
Schools provided by the listing agent
- Elementary: Liberty
- Middle: Midway
- High: Liberty County
Source: GAMLS. This data may not be complete. We recommend contacting the local school district to confirm school assignments for this home.

Get pre-qualified for a loan
At Zillow Home Loans, we can pre-qualify you in as little as 5 minutes with no impact to your credit score.An equal housing lender. NMLS #10287.

