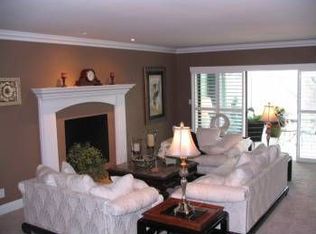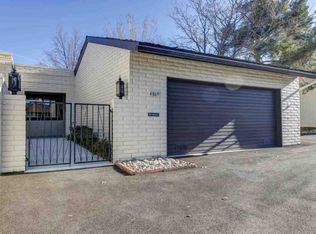Closed
$540,000
4877 Lakeridge Ter W, Reno, NV 89509
3beds
2,195sqft
Townhouse
Built in 1980
3,049.2 Square Feet Lot
$618,300 Zestimate®
$246/sqft
$3,188 Estimated rent
Home value
$618,300
$575,000 - $668,000
$3,188/mo
Zestimate® history
Loading...
Owner options
Explore your selling options
What's special
If location is important, this is the house for you! Centrally located, near shopping, restaurants and a golf course, but it is set back from the main roads. This end unit townhouse offers a good size kitchen with a separate breakfast nook in addition to a full size dining room for larger entertaining. Step down to the spacious living room with an entire wall of windows, overlooking the beautiful lake/pond., The covered patio, with a view of the pond is off the living room and the primary bedroom allows for outdoor enjoyment throughout the year. The large primary bedroom, has a ceiling fan and ensuite bathroom. The additional 2 bedrooms are separated by a full bathroom. The full size laundry room is at the front of the house, with garage access. Solar tubes are through out the house. Another excellent feature of the house is the roof was replaced a few years ago.
Zillow last checked: 8 hours ago
Listing updated: May 13, 2025 at 11:38pm
Listed by:
Sue Armstrong S.168264 775-762-5558,
Dickson Realty - Caughlin,
Paul Armstrong S.74912 775-233-0843,
Dickson Realty - Caughlin
Bought with:
John Pieretti, BS.9075
Dickson Realty - Damonte Ranch
Source: NNRMLS,MLS#: 230006198
Facts & features
Interior
Bedrooms & bathrooms
- Bedrooms: 3
- Bathrooms: 2
- Full bathrooms: 2
Heating
- Electric, Fireplace(s), Forced Air, Natural Gas
Cooling
- Central Air, Electric, Refrigerated
Appliances
- Included: Dishwasher, Disposal, Dryer, Electric Oven, Electric Range, Microwave, Oven, Refrigerator, Trash Compactor, Washer
- Laundry: Cabinets, Laundry Area, Laundry Room
Features
- Pantry, Master Downstairs, Walk-In Closet(s)
- Flooring: Carpet, Ceramic Tile
- Windows: Double Pane Windows, Drapes, Rods
- Has basement: No
- Number of fireplaces: 1
- Fireplace features: Gas Log
Interior area
- Total structure area: 2,195
- Total interior livable area: 2,195 sqft
Property
Parking
- Total spaces: 2
- Parking features: Attached, Garage Door Opener
- Attached garage spaces: 2
Features
- Stories: 1
- Patio & porch: Patio
- Exterior features: None
- Fencing: None
- Has view: Yes
- View description: Trees/Woods
Lot
- Size: 3,049 sqft
- Features: Adjoins Lake, Common Area, Corner Lot, Landscaped, Level, Sprinklers In Front, Sprinklers In Rear
Details
- Parcel number: 02347205
- Zoning: Sf5
Construction
Type & style
- Home type: Townhouse
- Property subtype: Townhouse
- Attached to another structure: Yes
Materials
- Brick, Masonry Veneer
- Foundation: Brick/Mortar, Crawl Space
- Roof: Composition,Flat,Shingle
Condition
- Year built: 1980
Utilities & green energy
- Sewer: Public Sewer
- Water: Public
- Utilities for property: Cable Available, Electricity Available, Internet Available, Natural Gas Available, Phone Available, Sewer Available, Water Available, Cellular Coverage, Water Meter Installed
Community & neighborhood
Security
- Security features: Smoke Detector(s)
Location
- Region: Reno
- Subdivision: Lakeridge Terrace West 4
HOA & financial
HOA
- Has HOA: Yes
- HOA fee: $340 monthly
- Amenities included: Landscaping, Maintenance Grounds, Parking, Pool
Other
Other facts
- Listing terms: 1031 Exchange,Cash,Conventional,FHA,VA Loan
Price history
| Date | Event | Price |
|---|---|---|
| 8/8/2023 | Sold | $540,000-6.9%$246/sqft |
Source: | ||
| 7/17/2023 | Pending sale | $580,000$264/sqft |
Source: | ||
| 7/5/2023 | Price change | $580,000-3.2%$264/sqft |
Source: | ||
| 6/10/2023 | Listed for sale | $599,000+20.4%$273/sqft |
Source: | ||
| 2/9/2018 | Listing removed | $497,500$227/sqft |
Source: Reno North #170016368 Report a problem | ||
Public tax history
| Year | Property taxes | Tax assessment |
|---|---|---|
| 2025 | $2,930 +2.9% | $100,304 +3.6% |
| 2024 | $2,847 +3.1% | $96,772 +0.8% |
| 2023 | $2,763 +5.1% | $96,023 +23.5% |
Find assessor info on the county website
Neighborhood: Lakeridge
Nearby schools
GreatSchools rating
- 5/10Huffaker Elementary SchoolGrades: PK-5Distance: 0.8 mi
- 1/10Edward L Pine Middle SchoolGrades: 6-8Distance: 1.9 mi
- 7/10Reno High SchoolGrades: 9-12Distance: 2.8 mi
Schools provided by the listing agent
- Elementary: Huffaker
- Middle: Pine
- High: Reno
Source: NNRMLS. This data may not be complete. We recommend contacting the local school district to confirm school assignments for this home.
Get a cash offer in 3 minutes
Find out how much your home could sell for in as little as 3 minutes with a no-obligation cash offer.
Estimated market value
$618,300
Get a cash offer in 3 minutes
Find out how much your home could sell for in as little as 3 minutes with a no-obligation cash offer.
Estimated market value
$618,300

