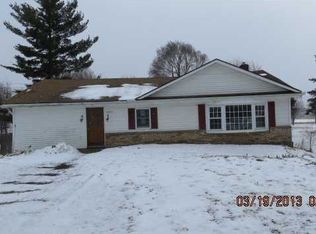Sold for $339,900
$339,900
4877 Simpson Rd, Owosso, MI 48867
3beds
3,216sqft
Single Family Residence
Built in 1967
3.3 Acres Lot
$365,200 Zestimate®
$106/sqft
$2,027 Estimated rent
Home value
$365,200
$343,000 - $391,000
$2,027/mo
Zestimate® history
Loading...
Owner options
Explore your selling options
What's special
Sprawling ranch on 3.3 ACRES with pole barn (30x40) and outbuildings! Over 3,100 sq. ft of finished living space including the walkout-lower level which hosts a living room with stone fireplace, possible bedroom and office/den, recreation space, and a 2nd kitchen/dining and bath, plus a walkout door to an enclosed porch to relax and enjoy the outdoors. The main level hosts 3 bedrooms, a renovated bath, huge living room with fireplace, island kitchen with newer range and refrigerator included! Many built-ins add character. Large 2.5 car attached garage has additional garage door on back side. Expansive deck and covered patio area to relax outside! Pole barn and outbuildings offer lots of storage and space to have a workshop! Forced air with natural gas and central air!
Zillow last checked: 8 hours ago
Listing updated: June 21, 2024 at 12:05pm
Listed by:
Morgan Beilfuss 989-277-7860,
The Home Office Realty LLC
Bought with:
Richard Harsh, 6502414793
Richard Harsh and Associates LLC
Source: MiRealSource,MLS#: 50140797 Originating MLS: East Central Association of REALTORS
Originating MLS: East Central Association of REALTORS
Facts & features
Interior
Bedrooms & bathrooms
- Bedrooms: 3
- Bathrooms: 2
- Full bathrooms: 2
- Main level bathrooms: 1
- Main level bedrooms: 3
Bedroom 1
- Level: Main
- Area: 192
- Dimensions: 16 x 12
Bedroom 2
- Level: Main
- Area: 192
- Dimensions: 16 x 12
Bedroom 3
- Level: Main
- Area: 132
- Dimensions: 12 x 11
Bathroom 1
- Level: Main
Bathroom 2
- Level: Lower
Dining room
- Area: 156
- Dimensions: 13 x 12
Family room
- Level: Lower
- Area: 224
- Dimensions: 16 x 14
Kitchen
- Level: Main
- Area: 182
- Dimensions: 14 x 13
Living room
- Level: Main
- Area: 510
- Dimensions: 34 x 15
Heating
- Forced Air, Natural Gas
Cooling
- Ceiling Fan(s), Central Air
Appliances
- Included: Dryer, Range/Oven, Refrigerator, Washer
Features
- Basement: Block,Daylight,Finished,Walk-Out Access
- Number of fireplaces: 2
- Fireplace features: Basement, Living Room, Wood Burning
Interior area
- Total structure area: 3,542
- Total interior livable area: 3,216 sqft
- Finished area above ground: 1,792
- Finished area below ground: 1,424
Property
Parking
- Total spaces: 2.5
- Parking features: Garage, Attached, Electric in Garage, Garage Door Opener
- Attached garage spaces: 2.5
Features
- Levels: One
- Stories: 1
- Patio & porch: Deck, Patio, Porch
- Frontage type: Road
- Frontage length: 136
Lot
- Size: 3.30 Acres
Details
- Additional structures: Pole Barn, Shed(s)
- Parcel number: 00620100029
- Special conditions: Private
Construction
Type & style
- Home type: SingleFamily
- Architectural style: Ranch
- Property subtype: Single Family Residence
Materials
- Brick, Other
- Foundation: Basement
Condition
- Year built: 1967
Utilities & green energy
- Sewer: Septic Tank
- Water: Private Well
Community & neighborhood
Location
- Region: Owosso
- Subdivision: None
Other
Other facts
- Listing agreement: Exclusive Right To Sell
- Listing terms: Cash,Conventional
- Road surface type: Paved
Price history
| Date | Event | Price |
|---|---|---|
| 6/21/2024 | Sold | $339,900$106/sqft |
Source: | ||
| 5/15/2024 | Pending sale | $339,900$106/sqft |
Source: | ||
| 5/2/2024 | Listed for sale | $339,900$106/sqft |
Source: | ||
Public tax history
| Year | Property taxes | Tax assessment |
|---|---|---|
| 2025 | $2,860 -2% | $153,700 +3.1% |
| 2024 | $2,919 +6.4% | $149,100 +6.5% |
| 2023 | $2,744 +10.6% | $140,000 +10.1% |
Find assessor info on the county website
Neighborhood: 48867
Nearby schools
GreatSchools rating
- 5/10Bryant SchoolGrades: PK-5Distance: 4.1 mi
- 3/10Owosso Middle SchoolGrades: 6-8Distance: 5.4 mi
- 6/10Owosso High SchoolGrades: 9-12Distance: 5.4 mi
Schools provided by the listing agent
- District: Owosso Public Schools
Source: MiRealSource. This data may not be complete. We recommend contacting the local school district to confirm school assignments for this home.
Get pre-qualified for a loan
At Zillow Home Loans, we can pre-qualify you in as little as 5 minutes with no impact to your credit score.An equal housing lender. NMLS #10287.
Sell for more on Zillow
Get a Zillow Showcase℠ listing at no additional cost and you could sell for .
$365,200
2% more+$7,304
With Zillow Showcase(estimated)$372,504
