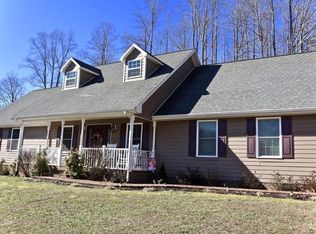Sold for $317,000 on 08/29/25
$317,000
4879 Back Valley Rd, Big Stone Gap, VA 24219
3beds
2,000sqft
Single Family Residence, Residential
Built in 1989
0.9 Acres Lot
$320,300 Zestimate®
$159/sqft
$1,117 Estimated rent
Home value
$320,300
Estimated sales range
Not available
$1,117/mo
Zestimate® history
Loading...
Owner options
Explore your selling options
What's special
Welcome to 4879 Black Valley Rd.—a beautifully maintained Cape Cod home nestled on a private .90-acre lot in the heart of Big Stone Gap, Virginia. This inviting residence offers a perfect blend of timeless charm and modern updates, making it the ideal place to call home.
Step inside to a spacious main level featuring a large living room complete with a cozy fireplace and gas logs—perfect for relaxing evenings. The adjoining dining area flows seamlessly into the updated kitchen, which boasts stunning DEKTON countertops, a gorgeous tile backsplash, and ample cabinetry for storage.
The main level also includes a generous primary suite with a luxurious, spa-like bathroom. Enjoy double vanities, a soaking tub, and a beautifully tiled walk-in shower. For added convenience, the laundry area is located on the main level as well.
Upstairs, you'll find a bright landing area and two spacious bedrooms, each offering two closets—one currently used as a playroom. A Jack and Jill bathroom with double sinks connects the upstairs bedrooms, making it perfect for family living.
Beautiful hardwood floors and ceramic tile run throughout the home, adding warmth and elegance. Step outside to enjoy a covered front porch, a fenced-in yard, and the peaceful privacy of your surroundings. A storage shed is also included with the property.
Don't miss this opportunity to own a lovely, move-in-ready home with thoughtful upgrades and plenty of space—inside and out.
Schedule your private showing today!
Buyers and Buyers agent to verify all information.
Zillow last checked: 8 hours ago
Listing updated: August 29, 2025 at 07:49am
Listed by:
Marsha Stowell 423-534-0336,
A Team Real Estate Professionals
Bought with:
Judy Collins, 0225236003
Century 21 Bennett & Edwards
Source: TVRMLS,MLS#: 9983454
Facts & features
Interior
Bedrooms & bathrooms
- Bedrooms: 3
- Bathrooms: 2
- Full bathrooms: 2
Primary bedroom
- Level: Lower
Heating
- Fireplace(s), Heat Pump
Cooling
- Ceiling Fan(s), Central Air, Heat Pump
Appliances
- Included: Built-In Electric Oven, Cooktop, Dishwasher, Dryer, Washer
Features
- Master Downstairs, Granite Counters, Walk-In Closet(s)
- Flooring: Ceramic Tile, Hardwood
- Doors: French Doors
- Number of fireplaces: 1
- Fireplace features: Gas Log, Living Room
Interior area
- Total structure area: 2,000
- Total interior livable area: 2,000 sqft
Property
Parking
- Parking features: Asphalt, None
Features
- Levels: Two
- Stories: 2
- Patio & porch: Covered, Front Porch
- Fencing: Front Yard
Lot
- Size: 0.90 Acres
- Topography: Level
Details
- Additional structures: Outbuilding
- Parcel number: 016988
- Zoning: R-1
Construction
Type & style
- Home type: SingleFamily
- Architectural style: Cape Cod
- Property subtype: Single Family Residence, Residential
Materials
- HardiPlank Type
- Roof: Asphalt
Condition
- Above Average
- New construction: No
- Year built: 1989
Utilities & green energy
- Sewer: Private Sewer
- Water: Public
- Utilities for property: Propane
Community & neighborhood
Location
- Region: Big Stone Gap
- Subdivision: Not In Subdivision
Other
Other facts
- Listing terms: Cash,Conventional,FHA
Price history
| Date | Event | Price |
|---|---|---|
| 8/29/2025 | Sold | $317,000-2.5%$159/sqft |
Source: TVRMLS #9983454 Report a problem | ||
| 7/24/2025 | Pending sale | $325,000$163/sqft |
Source: TVRMLS #9983454 Report a problem | ||
| 7/22/2025 | Listed for sale | $325,000+85.7%$163/sqft |
Source: TVRMLS #9983454 Report a problem | ||
| 9/14/2016 | Sold | $175,000-6.9%$88/sqft |
Source: TVRMLS #376203 Report a problem | ||
| 7/18/2016 | Price change | $188,000-5.5%$94/sqft |
Source: RIDGEVIEW REAL ESTATE #376203 Report a problem | ||
Public tax history
| Year | Property taxes | Tax assessment |
|---|---|---|
| 2025 | $1,205 | $174,600 |
| 2024 | $1,205 | $174,600 |
| 2023 | $1,205 | $174,600 |
Find assessor info on the county website
Neighborhood: 24219
Nearby schools
GreatSchools rating
- 7/10Powell Valley Middle SchoolGrades: 5-8Distance: 1.3 mi
- 8/10Union High SchoolGrades: 9-12Distance: 1.6 mi
- 8/10Union Primary SchoolGrades: PK-4Distance: 1.5 mi
Schools provided by the listing agent
- Elementary: Powell Valley
- Middle: Powell Valley
- High: Union
Source: TVRMLS. This data may not be complete. We recommend contacting the local school district to confirm school assignments for this home.

Get pre-qualified for a loan
At Zillow Home Loans, we can pre-qualify you in as little as 5 minutes with no impact to your credit score.An equal housing lender. NMLS #10287.
