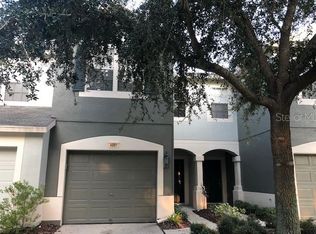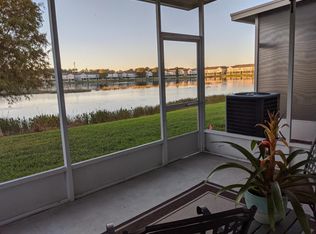Sold for $280,000
$280,000
4879 Pond Ridge Dr, Riverview, FL 33578
3beds
1,644sqft
Townhouse
Built in 2006
1,386 Square Feet Lot
$278,400 Zestimate®
$170/sqft
$2,285 Estimated rent
Home value
$278,400
$256,000 - $301,000
$2,285/mo
Zestimate® history
Loading...
Owner options
Explore your selling options
What's special
One or more photo(s) has been virtually staged. Tucked into one of the BEST SUNSET-VIEWING SPOTS in Valhalla, this townhome sits in one of the community’s premier locations for tranquil water views and unbeatable convenience. This 3-bedroom, 2.5-bath, 1 car garage townhome offers one of the best spots in the neighborhood, with NO DIRECT NEIGHBORS ACROSS THE STREET AND PLENTY OF GUEST PARKING RIGHT OUT FRONT! Enjoy added peace of mind with a recently replaced roof and an A/C system updated in 2018. Step inside to an open floor plan that feels light, easy, and livable. The kitchen features warm wood cabinetry, stainless steel appliances, and space for a cozy eat-in nook—perfect for morning coffee or casual meals. The living and dining area is anchored by REAL WOOD FLOORING and opens up to the kind of view you’ll never get tired of—surrounded by peaceful water, swaying trees, and the calming sights and sounds of nature. You’ll also love the screened-in back patio WITH PAVERS—an ideal spot to relax outdoors—and the paver-accented front porch that adds charm and curb appeal. Upstairs, the spacious primary suite is a true retreat with an ensuite bath with a double vanity, but the real standout? Waking up to those serene water views every morning! Located just STEPS TO THE MAILBOXES AND COMMUNITY POOL, this home nails the balance between privacy and connection. HOA fee covers water, cable, internet, landscaping, pressure washing (twice a year!), and exterior maintenance—so your weekends are free to enjoy everything Tampa and Brandon have to offer. With views like this and a location this good, it won’t last long. Don’t miss your chance—book your private tour today.
Zillow last checked: 8 hours ago
Listing updated: September 17, 2025 at 09:56am
Listing Provided by:
Lindsey Acker 813-239-4285,
MARZUCCO REAL ESTATE 239-776-5194
Bought with:
Amanda Daggett, 3597812
LPT REALTY, LLC
Source: Stellar MLS,MLS#: TB8402935 Originating MLS: Suncoast Tampa
Originating MLS: Suncoast Tampa

Facts & features
Interior
Bedrooms & bathrooms
- Bedrooms: 3
- Bathrooms: 3
- Full bathrooms: 2
- 1/2 bathrooms: 1
Primary bedroom
- Features: Walk-In Closet(s)
- Level: Second
- Area: 180 Square Feet
- Dimensions: 15x12
Bedroom 2
- Features: Built-in Closet
- Level: Second
- Area: 140 Square Feet
- Dimensions: 10x14
Kitchen
- Level: First
- Area: 150 Square Feet
- Dimensions: 15x10
Living room
- Level: First
- Area: 340 Square Feet
- Dimensions: 20x17
Heating
- Electric
Cooling
- Central Air
Appliances
- Included: Dishwasher, Disposal, Dryer, Microwave, Range, Refrigerator, Washer
- Laundry: Inside, Laundry Closet
Features
- Ceiling Fan(s), Living Room/Dining Room Combo, PrimaryBedroom Upstairs, Thermostat
- Flooring: Carpet, Tile, Hardwood
- Doors: Sliding Doors
- Has fireplace: No
Interior area
- Total structure area: 2,084
- Total interior livable area: 1,644 sqft
Property
Parking
- Total spaces: 1
- Parking features: Driveway, Garage Door Opener
- Attached garage spaces: 1
- Has uncovered spaces: Yes
Features
- Levels: Two
- Stories: 2
- Patio & porch: Covered, Screened
- Exterior features: Irrigation System
- Has view: Yes
- View description: Water, Pond
- Has water view: Yes
- Water view: Water,Pond
- Waterfront features: Waterfront, Pond
Lot
- Size: 1,386 sqft
- Features: Landscaped
Details
- Parcel number: U06302076900006700003.0
- Zoning: PD
- Special conditions: None
Construction
Type & style
- Home type: Townhouse
- Property subtype: Townhouse
Materials
- Block, Stucco, Wood Frame
- Foundation: Slab
- Roof: Shingle
Condition
- New construction: No
- Year built: 2006
Utilities & green energy
- Sewer: Public Sewer
- Water: Public
- Utilities for property: BB/HS Internet Available, Cable Connected, Electricity Connected, Public, Sewer Connected, Water Connected
Community & neighborhood
Security
- Security features: Gated Community
Community
- Community features: Waterfront, Community Mailbox, Gated Community - No Guard, Playground, Pool, Sidewalks
Location
- Region: Riverview
- Subdivision: VALHALLA PH 1-2
HOA & financial
HOA
- Has HOA: Yes
- HOA fee: $506 monthly
- Services included: Cable TV, Community Pool, Internet, Maintenance Structure, Maintenance Grounds, Manager, Pest Control, Pool Maintenance, Sewer, Trash, Water
- Association name: GREENACRE PROPERTIES, INC
- Association phone: 813-936-4146
Other fees
- Pet fee: $0 monthly
Other financial information
- Total actual rent: 0
Other
Other facts
- Listing terms: Cash,Conventional,FHA,VA Loan
- Ownership: Fee Simple
- Road surface type: Asphalt
Price history
| Date | Event | Price |
|---|---|---|
| 9/17/2025 | Sold | $280,000-1.8%$170/sqft |
Source: | ||
| 7/31/2025 | Pending sale | $285,000$173/sqft |
Source: | ||
| 7/16/2025 | Listed for sale | $285,000+174%$173/sqft |
Source: | ||
| 1/18/2013 | Sold | $104,000+15.6%$63/sqft |
Source: Stellar MLS #T2517566 Report a problem | ||
| 5/13/2012 | Listing removed | $90,000$55/sqft |
Source: EXIT BAYSHORE REALTY #T2517566 Report a problem | ||
Public tax history
| Year | Property taxes | Tax assessment |
|---|---|---|
| 2024 | $1,399 +3.9% | $111,074 +3% |
| 2023 | $1,347 +3.7% | $107,839 +3% |
| 2022 | $1,299 +2% | $104,698 +3% |
Find assessor info on the county website
Neighborhood: 33578
Nearby schools
GreatSchools rating
- 2/10Ippolito Elementary SchoolGrades: PK-5Distance: 2.1 mi
- 5/10Bridgeprep Academy of RiverviewGrades: K-8Distance: 0.8 mi
- 3/10Spoto High SchoolGrades: 9-12Distance: 1.7 mi
Get a cash offer in 3 minutes
Find out how much your home could sell for in as little as 3 minutes with a no-obligation cash offer.
Estimated market value$278,400
Get a cash offer in 3 minutes
Find out how much your home could sell for in as little as 3 minutes with a no-obligation cash offer.
Estimated market value
$278,400

