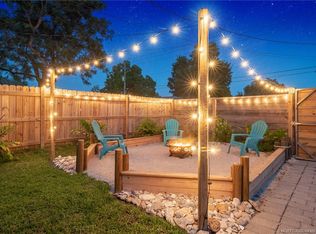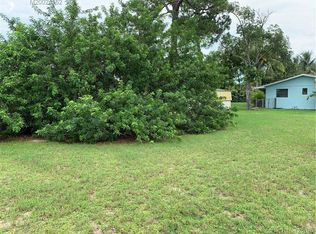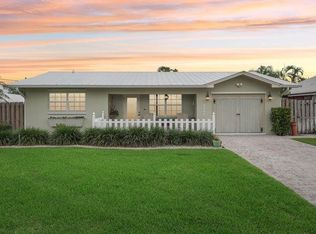Sold for $634,000
$634,000
4879 SE Horseshoe Point Road, Stuart, FL 34997
3beds
1,344sqft
Single Family Residence
Built in 1973
10,125 Square Feet Lot
$637,200 Zestimate®
$472/sqft
$2,721 Estimated rent
Home value
$637,200
$605,000 - $669,000
$2,721/mo
Zestimate® history
Loading...
Owner options
Explore your selling options
What's special
Discover the perfect balance of style, comfort, and coastal lifestyle in this beautifully renovated CBS construction home nestled in the Rocky Point community of Stuart, FL. Situated on a 1/4 acre lot, this 3-bedroom, 2-bath residence offers 1,344 sq. ft. of living space, a split bedroom floor plan, and a 1-car garage with extended driveway and double gate access--ideal for storing boats, RVs, or golf carts. With no HOA restrictions, you're free to bring all your toys. Inside, the home was fully refreshed in 2023 with a complete kitchen and living area renovation, featuring soft-close shaker cabinetry, quartz countertops, a two-toned island, stainless steel appliances, and an open great room concept perfect for entertaining. Additional highlights include a dry bar with extra cabinet storage, custom closets in the bedrooms, tile-plank flooring, and a newly painted interior. Major updates provide lasting peace of mind: impact windows (2021), city water connection, new electric meter and connection, brand-new roof and gutters (Sept 2025), and new exterior paint (2025). Step into your own resort-style waterpark with a $150,000 custom pool built in 2024, complete with a shallow area for new swimmers and pets, a splash pad with bubblers, 8-person hot tub, sun shelf, three waterfalls, ample seating, salt chlorination, heated, and cellular automation for easy control. The fully fenced backyard ensures privacy while offering plenty of space to relax and entertain. Enjoy a lifestyle that blends tranquility with conveniencejust a short walk to Manatee Pocket, where waterfront restaurants, shops, and lively bars await. Whether full-time or seasonal, this home offers the ultimate Florida living experience in one of Stuart's most desirable coastal neighborhoods.
Zillow last checked: 8 hours ago
Listing updated: February 25, 2026 at 02:00am
Listed by:
Michael Ortega 561-320-2380,
Serhant
Bought with:
Shari Sullivan
Illustrated Properties LLC (Co
Source: BeachesMLS,MLS#: RX-11125225 Originating MLS: Beaches MLS
Originating MLS: Beaches MLS
Facts & features
Interior
Bedrooms & bathrooms
- Bedrooms: 3
- Bathrooms: 2
- Full bathrooms: 2
Primary bedroom
- Level: M
- Area: 180 Square Feet
- Dimensions: 15 x 12
Bedroom 2
- Level: M
- Area: 110 Square Feet
- Dimensions: 11 x 10
Bedroom 3
- Level: M
- Area: 100 Square Feet
- Dimensions: 10 x 10
Kitchen
- Level: M
- Area: 156 Square Feet
- Dimensions: 13 x 12
Living room
- Level: M
- Area: 204 Square Feet
- Dimensions: 17 x 12
Heating
- Central, Electric
Cooling
- Ceiling Fan(s), Central Air, Electric
Appliances
- Included: Dishwasher, Disposal, Dryer, Microwave, Electric Range, Refrigerator, Washer, Electric Water Heater
- Laundry: In Garage
Features
- Built-in Features, Closet Cabinets, Entry Lvl Lvng Area, Kitchen Island, Split Bedroom, Walk-In Closet(s)
- Flooring: Ceramic Tile
- Windows: Hurricane Windows, Impact Glass, Single Hung Metal, Sliding, Impact Glass (Complete)
Interior area
- Total structure area: 1,991
- Total interior livable area: 1,344 sqft
Property
Parking
- Total spaces: 1
- Parking features: 2+ Spaces, Driveway, Garage - Attached, RV/Boat, Auto Garage Open
- Attached garage spaces: 1
- Has uncovered spaces: Yes
Features
- Stories: 1
- Patio & porch: Covered Patio
- Exterior features: Well Sprinkler
- Has private pool: Yes
- Pool features: Auto Chlorinator, Concrete, Equipment Included, Gunite, Heated, In Ground, Salt Water, Pool/Spa Combo
- Has spa: Yes
- Spa features: Spa
- Fencing: Fenced
- Has view: Yes
- View description: Garden
- Waterfront features: None
Lot
- Size: 10,125 sqft
- Features: < 1/4 Acre
Details
- Parcel number: 493841013000002200
- Zoning: Residential
Construction
Type & style
- Home type: SingleFamily
- Architectural style: Ranch
- Property subtype: Single Family Residence
Materials
- Block, CBS, Concrete
- Roof: Comp Shingle
Condition
- Resale
- New construction: No
- Year built: 1973
Utilities & green energy
- Sewer: Septic Tank
- Water: Public, Well
- Utilities for property: Cable Connected, Electricity Connected
Community & neighborhood
Security
- Security features: None
Community
- Community features: None, No Membership Avail
Location
- Region: Stuart
- Subdivision: Pennell Minor Plat
HOA & financial
Other fees
- Application fee: $0
Other
Other facts
- Listing terms: Cash,Conventional,FHA,VA Loan
Price history
| Date | Event | Price |
|---|---|---|
| 10/14/2025 | Sold | $634,000-2.3%$472/sqft |
Source: | ||
| 10/2/2025 | Pending sale | $649,000$483/sqft |
Source: | ||
| 9/19/2025 | Listed for sale | $649,000+67.7%$483/sqft |
Source: | ||
| 8/5/2021 | Sold | $387,000-2%$288/sqft |
Source: | ||
| 8/3/2021 | Pending sale | $394,900$294/sqft |
Source: | ||
Public tax history
| Year | Property taxes | Tax assessment |
|---|---|---|
| 2024 | $4,997 +2.1% | $318,612 +3% |
| 2023 | $4,894 +3.7% | $309,333 +3% |
| 2022 | $4,720 +5.4% | $300,324 +27.1% |
Find assessor info on the county website
Neighborhood: Port Salerno
Nearby schools
GreatSchools rating
- 4/10Port Salerno Elementary SchoolGrades: PK-5Distance: 1.2 mi
- 4/10Murray Middle SchoolGrades: 6-8Distance: 1 mi
- 5/10South Fork High SchoolGrades: 9-12Distance: 6.3 mi
Schools provided by the listing agent
- Elementary: Port Salerno Elementary School
- Middle: Murray Middle School
- High: South Fork High School
Source: BeachesMLS. This data may not be complete. We recommend contacting the local school district to confirm school assignments for this home.
Get a cash offer in 3 minutes
Find out how much your home could sell for in as little as 3 minutes with a no-obligation cash offer.
Estimated market value$637,200
Get a cash offer in 3 minutes
Find out how much your home could sell for in as little as 3 minutes with a no-obligation cash offer.
Estimated market value
$637,200


