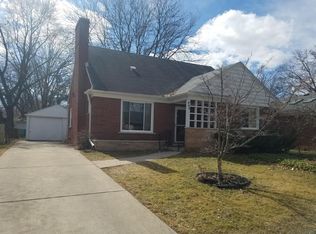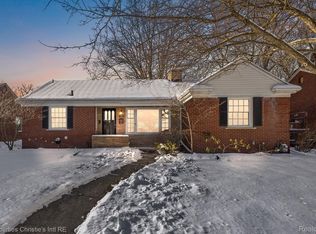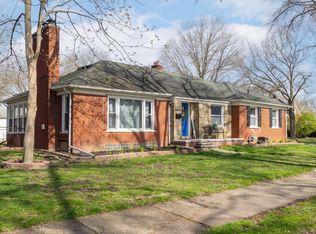Sold for $370,000
$370,000
488 Bournemouth Rd, Grosse Pointe Farms, MI 48236
3beds
1,802sqft
Single Family Residence
Built in 1948
5,662.8 Square Feet Lot
$385,600 Zestimate®
$205/sqft
$2,640 Estimated rent
Home value
$385,600
$366,000 - $405,000
$2,640/mo
Zestimate® history
Loading...
Owner options
Explore your selling options
What's special
***Location Location Location!!! Live on a beautiful street, with a freshly remodeled kitchen , updated 1/2 bath, freshly painted. New kitchen with dark stainless steel appliances, quartz counter tops. Formal dining room, sunny family room, and a spacious living with 2 bedrooms on the first floor & full bathroom. Upstairs features a larger bedroom with and updated 1/2 bathroom. basement freshly painted and a 2 car garage.. NEW HVAC,NEW HOT WATER, NEW WASHER , NEW DRYER, REFINISHED HARDWOOD FLOORS IN THE FAMILY ROOM. UPGRADED ELECTRICAL OUTLETS WORKING FIREPLACE . Walking distance to the Avenue in the Woods shopping and dining district... enjoy the Farms Pier Park......Occuoancy June 30th, 2023
Zillow last checked: 8 hours ago
Listing updated: June 21, 2023 at 05:41am
Listed by:
Mary Aubrey-Rogers 313-319-5679,
Real Estate One Grosse Pointe
Bought with:
Patricia Groezinger, 6501295161
Sine & Monaghan LLC
Source: MiRealSource,MLS#: 50104485 Originating MLS: MiRealSource
Originating MLS: MiRealSource
Facts & features
Interior
Bedrooms & bathrooms
- Bedrooms: 3
- Bathrooms: 2
- Full bathrooms: 1
- 1/2 bathrooms: 1
Bedroom 1
- Level: Entry
- Area: 169
- Dimensions: 13 x 13
Bedroom 2
- Level: Entry
- Area: 169
- Dimensions: 13 x 13
Bedroom 3
- Level: Entry
- Area: 196
- Dimensions: 14 x 14
Bathroom 1
- Level: Entry
Dining room
- Level: Entry
- Area: 169
- Dimensions: 13 x 13
Family room
- Level: Entry
- Area: 225
- Dimensions: 15 x 15
Kitchen
- Level: Entry
- Area: 126
- Dimensions: 14 x 9
Living room
- Level: Entry
- Area: 300
- Dimensions: 20 x 15
Heating
- Forced Air, Natural Gas
Cooling
- Central Air
Features
- Has basement: Yes
- Has fireplace: No
Interior area
- Total structure area: 2,702
- Total interior livable area: 1,802 sqft
- Finished area above ground: 1,802
- Finished area below ground: 0
Property
Parking
- Total spaces: 2
- Parking features: Detached
- Garage spaces: 2
Features
- Levels: One and One Half
- Stories: 1
- Frontage length: 51
Lot
- Size: 5,662 sqft
- Dimensions: 51 x 112
Details
- Parcel number: 38001080018003
- Special conditions: Private
Construction
Type & style
- Home type: SingleFamily
- Architectural style: Bungalow
- Property subtype: Single Family Residence
Materials
- Brick
- Foundation: Basement
Condition
- Year built: 1948
Utilities & green energy
- Sewer: Public At Street
- Water: Public Water at Street
Community & neighborhood
Location
- Region: Grosse Pointe Farms
- Subdivision: De Saranno Sub
Other
Other facts
- Listing agreement: Exclusive Right To Sell
- Listing terms: Cash,Conventional,Conventional Blend,FHA
Price history
| Date | Event | Price |
|---|---|---|
| 6/20/2023 | Sold | $370,000-5.1%$205/sqft |
Source: | ||
| 4/27/2023 | Pending sale | $390,001$216/sqft |
Source: | ||
| 4/10/2023 | Contingent | $390,001$216/sqft |
Source: | ||
| 4/2/2023 | Price change | $390,001+0%$216/sqft |
Source: | ||
| 4/1/2023 | Listed for sale | $390,000+11.4%$216/sqft |
Source: | ||
Public tax history
| Year | Property taxes | Tax assessment |
|---|---|---|
| 2025 | -- | $166,500 +9.3% |
| 2024 | -- | $152,400 +10.4% |
| 2023 | -- | $138,000 +8.8% |
Find assessor info on the county website
Neighborhood: 48236
Nearby schools
GreatSchools rating
- 7/10John Monteith Elementary SchoolGrades: K-4Distance: 0.4 mi
- 8/10Brownell Middle SchoolGrades: 5-8Distance: 0.9 mi
- 10/10Grosse Pointe North High SchoolGrades: 9-12Distance: 1.5 mi
Schools provided by the listing agent
- District: Grosse Pointe Public Schools
Source: MiRealSource. This data may not be complete. We recommend contacting the local school district to confirm school assignments for this home.
Get a cash offer in 3 minutes
Find out how much your home could sell for in as little as 3 minutes with a no-obligation cash offer.
Estimated market value$385,600
Get a cash offer in 3 minutes
Find out how much your home could sell for in as little as 3 minutes with a no-obligation cash offer.
Estimated market value
$385,600


