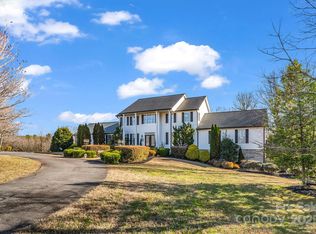Custom Built One Owner Home on a Beautiful 1.00 Acre Lot in Bostic. This large 4BR 3B split level home offers large bedrooms, a deck off primary bedroom, living room, family room with gas logs, covered front porch, large patio off basement, and a storage building. The attached in law suite offers its own outside and inside entrance, a living area, kitchen, and bathroom. The level lot offers mature landscaping, trees, and a separate patio area. Home is being sold As-Is.
This property is off market, which means it's not currently listed for sale or rent on Zillow. This may be different from what's available on other websites or public sources.

