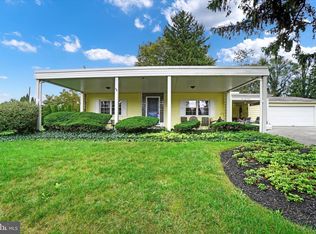Sold for $314,000 on 09/23/24
$314,000
488 Hillcrest Rd, York, PA 17403
3beds
1,728sqft
Single Family Residence
Built in 1947
10,001 Square Feet Lot
$336,000 Zestimate®
$182/sqft
$1,922 Estimated rent
Home value
$336,000
$312,000 - $363,000
$1,922/mo
Zestimate® history
Loading...
Owner options
Explore your selling options
What's special
This is the nicest home you will find in York Suburban schools in this price range.. fact. Let's start inside.. walk in the front door to the main living room. Look at those built-ins. If you have more books than those built-ins will fit, then you need a library. And what's a library without a brick fireplace... we got you. Move on to the kitchen which is ridiculous. Star of the show. Have you heard of GE Monogram appliances? You should google them, and look at the price tag. They cost more than my car. Once you finish marveling over the appliances you'll see the black galaxy granite counters. The cabinets are ceiling height topped off with crown molding. Not done, off of the kitchen is the rest of the main level. One side is a family room with electric fireplace. The other side is an insanely versatile area with heated tile floor, huge windows, skylights, and a full bathroom. Upstairs three good size bedrooms and another full bath. The backyard.... huge patio/deck. Big, flat backyard that is completely fenced. The owners have a dog the size of a small horse and it contains it. One car garage for your car or toys. The location... well you can literally stumble to or from Crimson Grill for happy hour. Or even the bowling alley for that matter. Queensgate shopping center and 83 are a 2 minute drive.
Zillow last checked: 8 hours ago
Listing updated: September 23, 2024 at 08:16am
Listed by:
Yosh Heba 717-887-4511,
Keller Williams Keystone Realty,
Co-Listing Agent: Jennifer Heba 717-683-3431,
Keller Williams Keystone Realty
Bought with:
Emillie Albrecht, RS300303
Real of Pennsylvania
Source: Bright MLS,MLS#: PAYK2065164
Facts & features
Interior
Bedrooms & bathrooms
- Bedrooms: 3
- Bathrooms: 2
- Full bathrooms: 2
- Main level bathrooms: 1
Basement
- Area: 0
Heating
- Hot Water, Natural Gas
Cooling
- Central Air, Electric
Appliances
- Included: Dishwasher, Oven/Range - Gas, Range Hood, Refrigerator, Gas Water Heater
Features
- Built-in Features, Family Room Off Kitchen, Kitchen - Gourmet, Recessed Lighting, Upgraded Countertops
- Windows: Skylight(s)
- Basement: Full
- Number of fireplaces: 2
Interior area
- Total structure area: 1,728
- Total interior livable area: 1,728 sqft
- Finished area above ground: 1,728
- Finished area below ground: 0
Property
Parking
- Total spaces: 1
- Parking features: Garage Faces Front, Attached, Driveway
- Attached garage spaces: 1
- Has uncovered spaces: Yes
Accessibility
- Accessibility features: None
Features
- Levels: One and One Half
- Stories: 1
- Pool features: None
- Fencing: Wood
Lot
- Size: 10,001 sqft
Details
- Additional structures: Above Grade, Below Grade
- Parcel number: 480002100280000000
- Zoning: RESIDENTIAL
- Special conditions: Standard
Construction
Type & style
- Home type: SingleFamily
- Architectural style: Colonial
- Property subtype: Single Family Residence
Materials
- Brick, Vinyl Siding
- Foundation: Block
- Roof: Architectural Shingle
Condition
- New construction: No
- Year built: 1947
Utilities & green energy
- Electric: 200+ Amp Service
- Sewer: Public Sewer
- Water: Public
Community & neighborhood
Location
- Region: York
- Subdivision: Hillcrest
- Municipality: SPRING GARDEN TWP
Other
Other facts
- Listing agreement: Exclusive Right To Sell
- Listing terms: Cash,Conventional,FHA,VA Loan
- Ownership: Fee Simple
Price history
| Date | Event | Price |
|---|---|---|
| 9/23/2024 | Sold | $314,000$182/sqft |
Source: | ||
| 7/22/2024 | Pending sale | $314,000+1.3%$182/sqft |
Source: | ||
| 7/19/2024 | Listed for sale | $309,900+35.7%$179/sqft |
Source: | ||
| 7/22/2019 | Sold | $228,375+1.5%$132/sqft |
Source: BHHS Homesale Realty #PAYK118416_17403 Report a problem | ||
| 6/13/2019 | Pending sale | $224,900$130/sqft |
Source: Berkshire Hathaway HomeServices Homesale Realty #PAYK118416 Report a problem | ||
Public tax history
| Year | Property taxes | Tax assessment |
|---|---|---|
| 2025 | $4,934 +2.4% | $130,310 |
| 2024 | $4,817 +1.4% | $130,310 |
| 2023 | $4,751 +9.1% | $130,310 |
Find assessor info on the county website
Neighborhood: 17403
Nearby schools
GreatSchools rating
- NAValley View CenterGrades: K-2Distance: 0.6 mi
- 6/10York Suburban Middle SchoolGrades: 6-8Distance: 2.4 mi
- 8/10York Suburban Senior High SchoolGrades: 9-12Distance: 0.7 mi
Schools provided by the listing agent
- District: York Suburban
Source: Bright MLS. This data may not be complete. We recommend contacting the local school district to confirm school assignments for this home.

Get pre-qualified for a loan
At Zillow Home Loans, we can pre-qualify you in as little as 5 minutes with no impact to your credit score.An equal housing lender. NMLS #10287.
Sell for more on Zillow
Get a free Zillow Showcase℠ listing and you could sell for .
$336,000
2% more+ $6,720
With Zillow Showcase(estimated)
$342,720