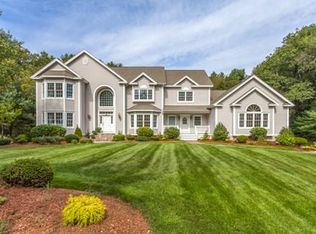Come fall in love with this beautiful custom Colonial set on a spectacular 2.1 acres surrounded by trees for peace and tranquility! Located in sought after North Tewksbury just minutes from the Andover line. An entertainers dream come true, this homes spacious open living layout flows perfectly. The oversized kitchen steps down to the vaulted wood ceiling family room with wood stove, leading to an expansive great room featuring magnificent windows. Additional den, office or guest bedroom, you decide! The Master Suite has 3 closets, 2 walk-ins and an ensuite with tiled shower and whirlpool tub, add three more bedrooms and bath to complete the second level.. A finished lower level with full bath is perfect for the extended family. Walk out to your 2-tiered mahogany deck or sit on the farmer's porch for your outdoor enjoyment.There are laundry hook-ups on all three levels for your convenience. If you've been waiting for that special property - Welcome Home!
This property is off market, which means it's not currently listed for sale or rent on Zillow. This may be different from what's available on other websites or public sources.
