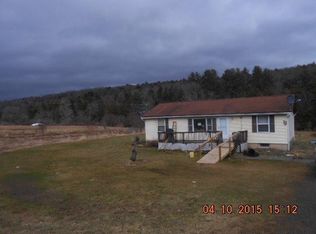Sold for $349,000
$349,000
488 King Rd, Greene, NY 13778
2beds
1,200sqft
Single Family Residence
Built in 2011
49.84 Acres Lot
$351,000 Zestimate®
$291/sqft
$1,527 Estimated rent
Home value
$351,000
Estimated sales range
Not available
$1,527/mo
Zestimate® history
Loading...
Owner options
Explore your selling options
What's special
....This "King Road Farmette" provides that dream mindset of leaving city or suburban life to live on a countryside all your own! This meticulously engineered home offers a natural combination of modern & rustic charm with beamed ceilings, open concept kitchen, wood stove warmth, and a second story bedroom to include a loft space for a view of the awe inspiring craftmanship. The sprawling land is complete with a forest, pastures, an irrigated garden, tree stand, hunting food plot areas, apple trees, equipment barn, Tollitson creek with swimming hole, boat / RV hanger, 2 ponds, and a back sitting porch to soak it all in. The "Stonehenge-like" fire-pit area is a true work of art aligning itself with the setting sun. Rocks / boulders all came from the land. 49 acres of fresh air that supplies multiple uses of a hobby farm, raise animals, camp, hunt, fruit and vegetable road side sales etc. Not a moment is wasted at this beautiful property!
Zillow last checked: 8 hours ago
Listing updated: August 05, 2025 at 12:22pm
Listed by:
Kevin O'Neill,
WARREN REAL ESTATE (FRONT STREET),
Maureen (Mimi) Gorman,
EXIT REALTY HOMEWARD BOUND
Bought with:
John Cammarata
HOWARD HANNA (Norwich)
Source: GBMLS,MLS#: 331235 Originating MLS: Greater Binghamton Association of REALTORS
Originating MLS: Greater Binghamton Association of REALTORS
Facts & features
Interior
Bedrooms & bathrooms
- Bedrooms: 2
- Bathrooms: 1
- Full bathrooms: 1
Primary bedroom
- Level: First
- Dimensions: 12 x 14
Bedroom
- Level: Second
- Dimensions: 14 x 11
Bathroom
- Level: First
- Dimensions: 5 x 9
Bonus room
- Level: First
- Dimensions: 10 x 8
Great room
- Level: First
- Dimensions: 24 x 18
Kitchen
- Level: First
- Dimensions: 12 x 10
Laundry
- Level: First
- Dimensions: 10 x 12
Loft
- Level: Second
- Dimensions: 9 x 17
Heating
- Baseboard, Wood Stove
Cooling
- Ceiling Fan(s)
Appliances
- Included: Dryer, Dishwasher, Free-Standing Range, Propane Water Heater, Refrigerator, Washer
Features
- Flooring: Carpet, Hardwood, Tile
- Windows: Insulated Windows
Interior area
- Total interior livable area: 1,200 sqft
- Finished area above ground: 1,200
- Finished area below ground: 1,200
Property
Parking
- Total spaces: 1
- Parking features: Barn, Driveway, Detached, Garage, One Car Garage, Oversized
- Garage spaces: 1
Features
- Levels: Two
- Stories: 2
- Patio & porch: Covered, Open, Patio, Porch
- Exterior features: Landscaping, Mature Trees/Landscape, Porch, Patio, Propane Tank - Owned
- Has view: Yes
- View description: Pond, Creek/Stream
- Has water view: Yes
- Water view: Pond,Creek/Stream
- Waterfront features: Pond, Stream
Lot
- Size: 49.84 Acres
- Dimensions: 49.84
- Features: Level, Pasture, Pond on Lot, Stream/Creek, Views, Wooded
Details
- Parcel number: 08580021600000010072000000
- Zoning: AG
- Zoning description: AG
Construction
Type & style
- Home type: SingleFamily
- Architectural style: Two Story
- Property subtype: Single Family Residence
Materials
- Hardboard, Wood Siding
- Foundation: Pillar/Post/Pier
Condition
- Year built: 2011
Utilities & green energy
- Sewer: Septic Tank
- Water: Well
Community & neighborhood
Location
- Region: Greene
- Subdivision: Final Plan Tollitson Crk
Other
Other facts
- Listing agreement: Exclusive Right To Sell
- Ownership: OWNER
Price history
| Date | Event | Price |
|---|---|---|
| 8/1/2025 | Sold | $349,000$291/sqft |
Source: | ||
| 5/25/2025 | Contingent | $349,000$291/sqft |
Source: | ||
| 5/20/2025 | Listed for sale | $349,000+6880%$291/sqft |
Source: | ||
| 9/4/2008 | Sold | $5,000$4/sqft |
Source: Public Record Report a problem | ||
Public tax history
| Year | Property taxes | Tax assessment |
|---|---|---|
| 2024 | -- | $17,500 |
| 2023 | -- | $17,500 |
| 2022 | -- | $17,500 |
Find assessor info on the county website
Neighborhood: 13778
Nearby schools
GreatSchools rating
- 6/10Greene Intermediate SchoolGrades: 3-5Distance: 4.4 mi
- 5/10Greene Middle SchoolGrades: 6-8Distance: 5.6 mi
- 9/10Greene High SchoolGrades: 9-12Distance: 5.6 mi
Schools provided by the listing agent
- Elementary: Greene
- District: Greene
Source: GBMLS. This data may not be complete. We recommend contacting the local school district to confirm school assignments for this home.
