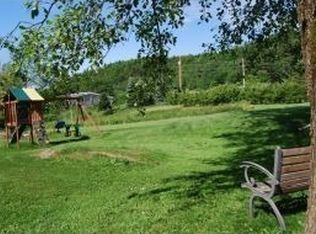Closed
Listed by:
David Parsons,
RE/MAX North Professionals - Burlington 802-655-3333
Bought with: Pursuit Real Estate
$651,000
488 Monkton Road, Charlotte, VT 05445
4beds
1,801sqft
Single Family Residence
Built in 1971
11.16 Acres Lot
$676,400 Zestimate®
$361/sqft
$3,391 Estimated rent
Home value
$676,400
$629,000 - $724,000
$3,391/mo
Zestimate® history
Loading...
Owner options
Explore your selling options
What's special
Enchanting country oasis in beautiful Charlotte, Vermont. Picture driving over a covered bridge to come home to this fantastic 4 bedroom, 2 bathroom Split Level situated on a gorgeous 11+ acre parcel. Surrounded by mature trees, established gardens and open meadow, this home is ideally integrated within its natural surroundings. Inside you'll find a terrific open floorplan. The welcoming deck leads into the light-filled living room with a focus on the cozy VT Castings woodstove. The spacious dining room & kitchen are the perfect place to sip coffee and take in the view through the large picture window providing great natural light. The kitchen has ample workspace with a sliding glass door leading outside for al fresco dining next to the outdoor pizza oven. 3 nicely sized bedrooms and a full bath occupy the upper level. Downstairs you'll find an additional bedroom, bonus room and a recently renovated 1/2 bath with laundry. Lovely grounds with terrific outbuildings including a post & beam shed constructed from wood harvested onsite, and a large 2 story gambrel roof barn with 110/220v power for the hobbyist or professional. Enjoy the gardens and woods with blueberries, grapes, cherry trees, oaks, and sugar maples for backyard sugaring. Property is adjacent to 75 acres of conserved land along the Lewis Creek. Amazing location with incredible hiking, cycling, hunting, fishing and so much more outside your front door. 30 min to Burlington and Middlebury. Take a look today!
Zillow last checked: 8 hours ago
Listing updated: June 28, 2024 at 09:28am
Listed by:
David Parsons,
RE/MAX North Professionals - Burlington 802-655-3333
Bought with:
Leah Eide
Pursuit Real Estate
Source: PrimeMLS,MLS#: 4996684
Facts & features
Interior
Bedrooms & bathrooms
- Bedrooms: 4
- Bathrooms: 2
- Full bathrooms: 1
- 1/2 bathrooms: 1
Heating
- Oil, Wood, Baseboard, Wood Stove
Cooling
- None
Appliances
- Included: Dishwasher, Dryer, Gas Range, Refrigerator, Washer
- Laundry: Laundry Hook-ups
Features
- Dining Area, Kitchen/Dining, Natural Woodwork
- Flooring: Carpet, Hardwood, Other, Slate/Stone
- Basement: Finished,Insulated,Interior Stairs,Walkout,Interior Access,Exterior Entry,Walk-Out Access
- Fireplace features: Wood Stove Insert
Interior area
- Total structure area: 1,951
- Total interior livable area: 1,801 sqft
- Finished area above ground: 1,276
- Finished area below ground: 525
Property
Parking
- Parking features: Gravel, Driveway
- Has uncovered spaces: Yes
Features
- Levels: One,Split Level
- Stories: 1
- Exterior features: Deck, Garden, Natural Shade, Other - See Remarks, Shed
- Frontage length: Road frontage: 600
Lot
- Size: 11.16 Acres
- Features: Country Setting, Level, Trail/Near Trail, Walking Trails, Wooded, Rural
Details
- Additional structures: Barn(s)
- Parcel number: 13804310226
- Zoning description: RES
Construction
Type & style
- Home type: SingleFamily
- Property subtype: Single Family Residence
Materials
- Wood Frame, Shake Siding, Wood Siding
- Foundation: Concrete
- Roof: Shingle
Condition
- New construction: No
- Year built: 1971
Utilities & green energy
- Electric: Circuit Breakers
- Sewer: Septic Tank
- Utilities for property: Telephone at Site, Other
Community & neighborhood
Location
- Region: Charlotte
Price history
| Date | Event | Price |
|---|---|---|
| 6/26/2024 | Sold | $651,000+18.4%$361/sqft |
Source: | ||
| 5/28/2024 | Contingent | $550,000$305/sqft |
Source: | ||
| 5/21/2024 | Listed for sale | $550,000$305/sqft |
Source: | ||
| 1/1/2023 | Listing removed | -- |
Source: Zillow Rentals Report a problem | ||
| 12/19/2022 | Listed for rent | $2,500$1/sqft |
Source: Zillow Rentals Report a problem | ||
Public tax history
| Year | Property taxes | Tax assessment |
|---|---|---|
| 2024 | -- | $499,200 |
| 2023 | -- | $499,200 +37.7% |
| 2022 | -- | $362,400 |
Find assessor info on the county website
Neighborhood: 05445
Nearby schools
GreatSchools rating
- 10/10Charlotte Central SchoolGrades: PK-8Distance: 3.8 mi
- 10/10Champlain Valley Uhsd #15Grades: 9-12Distance: 6.3 mi
Schools provided by the listing agent
- Elementary: Charlotte Central School
- Middle: Charlotte Central School
- High: Champlain Valley UHSD #15
- District: Charlotte School District
Source: PrimeMLS. This data may not be complete. We recommend contacting the local school district to confirm school assignments for this home.
Get pre-qualified for a loan
At Zillow Home Loans, we can pre-qualify you in as little as 5 minutes with no impact to your credit score.An equal housing lender. NMLS #10287.
