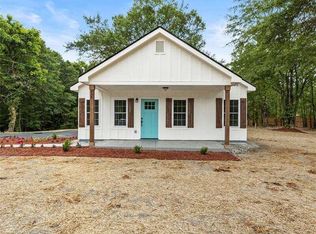Closed
$455,000
488 Morris Rd, Hiram, GA 30141
4beds
3,053sqft
Single Family Residence
Built in 2006
2.48 Acres Lot
$457,100 Zestimate®
$149/sqft
$2,538 Estimated rent
Home value
$457,100
$411,000 - $507,000
$2,538/mo
Zestimate® history
Loading...
Owner options
Explore your selling options
What's special
AMAZING custom home on 2.5 wooded acres, free from HOA and neighborhood bother! Make your plans today to view this retreat that is private, peaceful, but close to everything - before it's too late. It is the perfect combination of space and location. It is nestled far from the road down a private drive, but is only seconds from the Bill Carruth bypass, HWY 278, and the heart of Hiram. And, just minutes from Powder Springs, Austell, Thornton Rd, and I-20. The home is a large and open 2-story that was custom built for these original owners. It features a huge, full daylight basement. A large family room with coffered ceilings, bonus rooms, and a cavernous master bedroom are just a few of the highlights. And of course, don't forget the massive and fenced backyard - perfect for the kids or the pups! Although the pictures give a great idea of how special this property is, they do not do it justice. Please don't delay in scheduling your chance to see this one before it's gone! *Special option! Secure this home's original assumable mortgage % and save thousands annually, and close in 45 days when you work with Roam. Inquire with the listing agent for more details!*
Zillow last checked: 8 hours ago
Listing updated: September 19, 2025 at 01:18pm
Listed by:
Brandon Bramlett 770-871-6031,
Atlanta Communities
Bought with:
Erin McMahon, 433419
Atlanta Communities
Source: GAMLS,MLS#: 10543706
Facts & features
Interior
Bedrooms & bathrooms
- Bedrooms: 4
- Bathrooms: 3
- Full bathrooms: 2
- 1/2 bathrooms: 1
- Main level bedrooms: 1
Heating
- Central
Cooling
- Central Air
Appliances
- Included: Dishwasher, Microwave, Oven/Range (Combo), Refrigerator
- Laundry: Laundry Closet
Features
- Tray Ceiling(s), Entrance Foyer, Soaking Tub, Separate Shower, Walk-In Closet(s)
- Flooring: Hardwood, Carpet
- Basement: Daylight,Interior Entry,Full
- Number of fireplaces: 1
Interior area
- Total structure area: 3,053
- Total interior livable area: 3,053 sqft
- Finished area above ground: 3,053
- Finished area below ground: 0
Property
Parking
- Parking features: Garage
- Has garage: Yes
Features
- Levels: Two
- Stories: 2
- Fencing: Fenced,Back Yard
Lot
- Size: 2.48 Acres
- Features: Level, Private
Details
- Parcel number: 10702
Construction
Type & style
- Home type: SingleFamily
- Architectural style: Craftsman,Traditional
- Property subtype: Single Family Residence
Materials
- Stone, Vinyl Siding
- Roof: Composition
Condition
- Resale
- New construction: No
- Year built: 2006
Utilities & green energy
- Sewer: Septic Tank
- Water: Public
- Utilities for property: Cable Available, High Speed Internet, Water Available
Community & neighborhood
Community
- Community features: None
Location
- Region: Hiram
- Subdivision: None
HOA & financial
HOA
- Has HOA: No
- Services included: None
Other
Other facts
- Listing agreement: Exclusive Right To Sell
- Listing terms: Assumable,Cash,Conventional,FHA,Other,VA Loan
Price history
| Date | Event | Price |
|---|---|---|
| 9/12/2025 | Sold | $455,000-7.1%$149/sqft |
Source: | ||
| 8/12/2025 | Pending sale | $489,900$160/sqft |
Source: | ||
| 7/31/2025 | Price change | $489,900-1%$160/sqft |
Source: | ||
| 7/7/2025 | Price change | $494,900-1%$162/sqft |
Source: | ||
| 6/13/2025 | Listed for sale | $499,900-3.7%$164/sqft |
Source: | ||
Public tax history
| Year | Property taxes | Tax assessment |
|---|---|---|
| 2025 | $5,123 +0% | $205,960 +2.1% |
| 2024 | $5,122 +1.6% | $201,680 +4.3% |
| 2023 | $5,040 -0.5% | $193,320 +10.9% |
Find assessor info on the county website
Neighborhood: 30141
Nearby schools
GreatSchools rating
- 2/10Bessie L. Baggett Elementary SchoolGrades: PK-5Distance: 1.8 mi
- 6/10J. A. Dobbins Middle SchoolGrades: 6-8Distance: 1.9 mi
- 4/10Hiram High SchoolGrades: 9-12Distance: 2.4 mi
Schools provided by the listing agent
- Elementary: Bessie Baggett
- Middle: J A Dobbins
- High: Hiram
Source: GAMLS. This data may not be complete. We recommend contacting the local school district to confirm school assignments for this home.
Get a cash offer in 3 minutes
Find out how much your home could sell for in as little as 3 minutes with a no-obligation cash offer.
Estimated market value$457,100
Get a cash offer in 3 minutes
Find out how much your home could sell for in as little as 3 minutes with a no-obligation cash offer.
Estimated market value
$457,100

