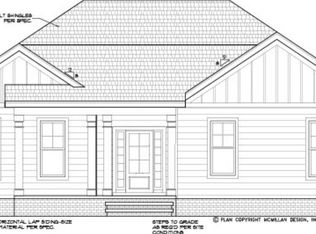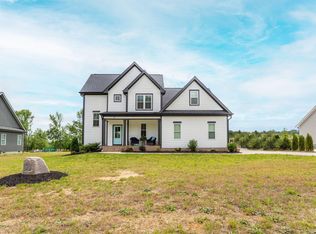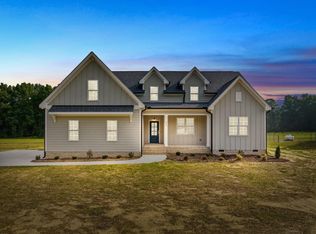Sold for $535,000
$535,000
488 Pine Ridge Rd, Zebulon, NC 27597
3beds
2,501sqft
Single Family Residence, Residential
Built in 2023
1 Acres Lot
$537,800 Zestimate®
$214/sqft
$2,273 Estimated rent
Home value
$537,800
$511,000 - $565,000
$2,273/mo
Zestimate® history
Loading...
Owner options
Explore your selling options
What's special
Acre Lot w/NO HOA! 2Story Dramatic Entry Foyer! Wide Plank Hwd Style Flrs Thru MainLvng & Incl Mstr! Hwd Stair Treads Stained to Match Flrs! Kit: Cstm White Paintd Cbnts w/CrwnTrim & GoldHardware! BuiltIn TrashCbnt, Granite, Rcssd Lightng, White Subway Tile Bcksplsh, Stnlss Appliances & Sink w/Window Above w/PullOut Sprayer Faucet! Cstm White Paintd Island w/Designer Pendant Lights! Huge WlkIn Pantry & Sep ButlersPantry! Mstr: WalkIn Closet w/Cstm Wood Shelving & Access thru Bthrm! MstrBth: Cstm Stained DualVanity w/Granite, Designer Carrara Style Tile Floor, FreeStanding Tub w/Window Above & Carrara Style Tile Srrnd WlkIn Shwr w/Bench, Niche & Framed Glass Door! Sep WaterClst! FamRm: Flat Screen Ready, White Subway Tile Srrnd GasLogFireplace w/French Door Access to Screened Porch/Grilling Patio! Tons of WlkIn Unfin Storage!
Zillow last checked: 8 hours ago
Listing updated: October 27, 2025 at 10:49pm
Listed by:
Jim Allen 919-645-2114,
Coldwell Banker HPW
Bought with:
Victoria Marin, 220764
Profit Point Real Estate
Source: Doorify MLS,MLS#: 2490499
Facts & features
Interior
Bedrooms & bathrooms
- Bedrooms: 3
- Bathrooms: 3
- Full bathrooms: 2
- 1/2 bathrooms: 1
Heating
- Electric, Forced Air
Cooling
- Central Air, Electric, Heat Pump
Appliances
- Included: Dishwasher, Electric Range, Electric Water Heater, ENERGY STAR Qualified Appliances, Microwave, Plumbed For Ice Maker, Range
- Laundry: Electric Dryer Hookup, Laundry Room, Main Level
Features
- Pantry, Ceiling Fan(s), Double Vanity, Eat-in Kitchen, Entrance Foyer, Granite Counters, High Ceilings, Kitchen/Dining Room Combination, Master Downstairs, Quartz Counters, Separate Shower, Smooth Ceilings, Soaking Tub, Storage, Walk-In Closet(s), Walk-In Shower, Water Closet
- Flooring: Carpet, Hardwood, Tile
- Basement: Crawl Space
- Number of fireplaces: 1
- Fireplace features: Family Room, Gas Log, Propane
Interior area
- Total structure area: 2,501
- Total interior livable area: 2,501 sqft
- Finished area above ground: 2,501
- Finished area below ground: 0
Property
Parking
- Total spaces: 2
- Parking features: Attached, Concrete, Driveway, Garage, Garage Door Opener, Garage Faces Side
- Attached garage spaces: 2
Accessibility
- Accessibility features: Accessible Washer/Dryer
Features
- Levels: One and One Half, Two
- Patio & porch: Patio, Porch, Screened
- Exterior features: Rain Gutters
- Has view: Yes
Lot
- Size: 1 Acres
- Features: Landscaped
Details
- Parcel number: 047991
Construction
Type & style
- Home type: SingleFamily
- Architectural style: Craftsman, Farmhouse, Transitional
- Property subtype: Single Family Residence, Residential
Materials
- Fiber Cement
Condition
- New construction: Yes
- Year built: 2023
Details
- Builder name: Shannon Homes Design Build, LLC
Utilities & green energy
- Sewer: Septic Tank
- Water: Well
Green energy
- Energy efficient items: Lighting, Thermostat
Community & neighborhood
Location
- Region: Zebulon
- Subdivision: Not in a Subdivision
HOA & financial
HOA
- Has HOA: No
- Services included: Unknown
Price history
| Date | Event | Price |
|---|---|---|
| 8/4/2023 | Sold | $535,000-2.7%$214/sqft |
Source: | ||
| 7/10/2023 | Pending sale | $550,000$220/sqft |
Source: | ||
| 5/30/2023 | Price change | $550,000+0%$220/sqft |
Source: | ||
| 5/6/2023 | Price change | $549,9000%$220/sqft |
Source: | ||
| 1/14/2023 | Listed for sale | $550,000$220/sqft |
Source: | ||
Public tax history
| Year | Property taxes | Tax assessment |
|---|---|---|
| 2025 | $3,233 +1.2% | $516,150 |
| 2024 | $3,194 +188.3% | $516,150 +308.8% |
| 2023 | $1,108 +359.1% | $126,270 |
Find assessor info on the county website
Neighborhood: 27597
Nearby schools
GreatSchools rating
- 5/10Bunn ElementaryGrades: PK-5Distance: 2 mi
- 3/10Bunn MiddleGrades: 6-8Distance: 4.3 mi
- 3/10Bunn HighGrades: 9-12Distance: 2.9 mi
Schools provided by the listing agent
- Elementary: Franklin - Bunn
- Middle: Franklin - Bunn
- High: Franklin - Bunn
Source: Doorify MLS. This data may not be complete. We recommend contacting the local school district to confirm school assignments for this home.
Get a cash offer in 3 minutes
Find out how much your home could sell for in as little as 3 minutes with a no-obligation cash offer.
Estimated market value$537,800
Get a cash offer in 3 minutes
Find out how much your home could sell for in as little as 3 minutes with a no-obligation cash offer.
Estimated market value
$537,800


