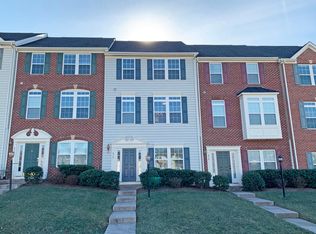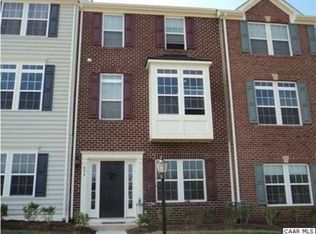Closed
$425,000
488 Rolkin Rd, Charlottesville, VA 22911
3beds
2,073sqft
Townhouse
Built in 2010
2,613.6 Square Feet Lot
$434,600 Zestimate®
$205/sqft
$2,400 Estimated rent
Home value
$434,600
$413,000 - $456,000
$2,400/mo
Zestimate® history
Loading...
Owner options
Explore your selling options
What's special
Move right into this meticulously cared for townhome in super convenient location. LOW MAINTENANCE exterior. Wonderful layout. Bright and spacious living/dining room combination. Eat-in kitchen with island, gas range and plenty of cabinet storage/counter space. Primary bedroom has en suite bath with soaking tub and separate shower. 2nd bedroom/home office and 2nd full bath. AWESOME family room with gas fireplace on 1st floor plus 3rd bedroom/home office and 3rd full bath. Xfinity internet. Ting fiber coming. Lovely, private brick patio in rear. Two car garage plus guest parking. UPGRADES: New lighting in kitchen and 2nd bedroom; New light added to ceiling fan in LR; New ceiling fan with light in primary bedroom; Freshly painted 2nd bedroom. What owners have LOVED about P at P: quiet community, friendly neighbors, great for pets, 7 play areas, beautiful mountain views, lots of sidewalks and easy access to trails, close proximity to 64/250 and excellent HOA. Quarterly fee includes trash and yard maintenance. Nearby Darden Towe park offers sports complex, river access and dog park. Short drive to shopping, schools, restaurants, farmers' markets, breweries, wineries, hiking and biking trails. Offers due Monday, 4/15 @ 5 pm.
Zillow last checked: 8 hours ago
Listing updated: July 24, 2025 at 09:27pm
Listed by:
CAROLINE REVERCOMB 434-981-1893,
HOWARD HANNA ROY WHEELER REALTY CO.- CHARLOTTESVILLE
Bought with:
LAURA FUTTY, 0225252188
LORING WOODRIFF REAL ESTATE ASSOCIATES
Source: CAAR,MLS#: 651527 Originating MLS: Charlottesville Area Association of Realtors
Originating MLS: Charlottesville Area Association of Realtors
Facts & features
Interior
Bedrooms & bathrooms
- Bedrooms: 3
- Bathrooms: 3
- Full bathrooms: 3
- Main level bathrooms: 1
- Main level bedrooms: 1
Primary bedroom
- Level: Third
Bedroom
- Level: Third
Bedroom
- Level: First
Bathroom
- Level: Third
Bathroom
- Level: First
Family room
- Level: First
Kitchen
- Level: Second
Laundry
- Level: First
Living room
- Level: Second
Heating
- Heat Pump
Cooling
- Central Air
Appliances
- Included: Dishwasher, Disposal, Gas Range, Microwave, Refrigerator, Dryer, Washer
- Laundry: Washer Hookup, Dryer Hookup
Features
- Double Vanity, Walk-In Closet(s), Breakfast Area, Eat-in Kitchen, Kitchen Island, Recessed Lighting
- Flooring: Ceramic Tile, Wood
- Windows: Insulated Windows, Tilt-In Windows
- Basement: Exterior Entry,Full,Finished,Heated,Interior Entry,Walk-Out Access
- Number of fireplaces: 1
- Fireplace features: One, Gas Log
- Common walls with other units/homes: 2+ Common Walls
Interior area
- Total structure area: 2,560
- Total interior livable area: 2,073 sqft
- Finished area above ground: 2,073
- Finished area below ground: 0
Property
Parking
- Total spaces: 2
- Parking features: Assigned, Asphalt, Attached, Electricity, Garage, Garage Door Opener, Off Street, Garage Faces Rear, One Space
- Attached garage spaces: 2
Features
- Levels: Three Or More
- Stories: 3
- Patio & porch: Patio
- Exterior features: Fence, Mature Trees/Landscape
- Fencing: Partial
Lot
- Size: 2,613 sqft
- Features: Landscaped, Level
Details
- Parcel number: 078F0000014400
- Zoning description: R-6 Residential
Construction
Type & style
- Home type: Townhouse
- Property subtype: Townhouse
- Attached to another structure: Yes
Materials
- Stick Built, Vinyl Siding
- Foundation: Slab
- Roof: Composition,Shingle
Condition
- New construction: No
- Year built: 2010
Utilities & green energy
- Sewer: Public Sewer
- Water: Public
- Utilities for property: Cable Available, Natural Gas Available, High Speed Internet Available
Community & neighborhood
Security
- Security features: Security System, Dead Bolt(s), Smoke Detector(s), Surveillance System
Community
- Community features: Sidewalks
Location
- Region: Charlottesville
- Subdivision: PAVILIONS AT PANTOPS
HOA & financial
HOA
- Has HOA: Yes
- HOA fee: $236 quarterly
- Amenities included: Basketball Court, Playground, Tennis Court(s), Trail(s)
- Services included: Association Management, Common Area Maintenance, Insurance, Maintenance Grounds, Playground, Reserve Fund, Road Maintenance, Snow Removal, Tennis Courts, Trash
Price history
| Date | Event | Price |
|---|---|---|
| 5/24/2024 | Sold | $425,000+4.9%$205/sqft |
Source: | ||
| 4/16/2024 | Pending sale | $405,000$195/sqft |
Source: | ||
| 4/10/2024 | Listed for sale | $405,000+22.7%$195/sqft |
Source: | ||
| 5/4/2020 | Sold | $330,000$159/sqft |
Source: Public Record Report a problem | ||
| 3/6/2020 | Listed for sale | $330,000+31.8%$159/sqft |
Source: WILLIAM A. COOKE, LLC #601071 Report a problem | ||
Public tax history
| Year | Property taxes | Tax assessment |
|---|---|---|
| 2025 | $3,678 +10.6% | $411,400 +5.6% |
| 2024 | $3,326 +4.5% | $389,500 +4.5% |
| 2023 | $3,182 +13% | $372,600 +13% |
Find assessor info on the county website
Neighborhood: 22911
Nearby schools
GreatSchools rating
- 5/10Stone Robinson Elementary SchoolGrades: PK-5Distance: 2.9 mi
- 3/10Jackson P Burley Middle SchoolGrades: 6-8Distance: 2.5 mi
- 6/10Monticello High SchoolGrades: 9-12Distance: 3.5 mi
Schools provided by the listing agent
- Elementary: Stone-Robinson
- Middle: Burley
- High: Monticello
Source: CAAR. This data may not be complete. We recommend contacting the local school district to confirm school assignments for this home.
Get a cash offer in 3 minutes
Find out how much your home could sell for in as little as 3 minutes with a no-obligation cash offer.
Estimated market value$434,600
Get a cash offer in 3 minutes
Find out how much your home could sell for in as little as 3 minutes with a no-obligation cash offer.
Estimated market value
$434,600

