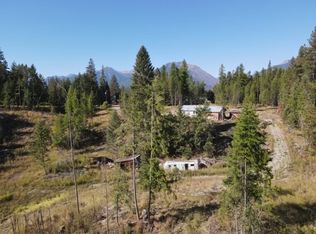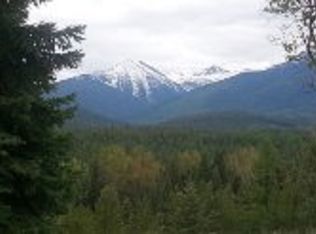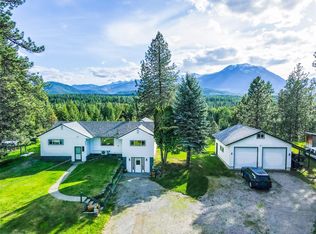Closed
Price Unknown
488 Terrace View Rd, Libby, MT 59923
3beds
2,486sqft
Single Family Residence
Built in 1979
9.37 Acres Lot
$562,000 Zestimate®
$--/sqft
$1,807 Estimated rent
Home value
$562,000
Estimated sales range
Not available
$1,807/mo
Zestimate® history
Loading...
Owner options
Explore your selling options
What's special
Endless possibilities with this delightful log home filled with charm. Located on hard to find 9.37 acres of useable land, this 3+ bedroom, 2 bath log home has a daylight basement, vaulted ceiling, and in the loft is a master bedroom and cozy reading nook. From the covered front porch, you can enjoy the tranquil rural life or fill your adventurous spirit by planning to trek to rivers, lakes and trails that are within in a few minutes of your home. The main floor has the living room, kitchen, 2 bedrooms, and bath., while the basement has plenty of room for all your hobbies and the current owners use a room for a non-conforming extra bedroom. Yes, you can bring your horses and other animals, there is a small useful barn to start your small homestead life with easy access from a county-maintained road. Heat sources include the electric, a pellet stove & wood stove. Quonset Shop with bathroom! Call Debra Cernick 406-291-0829 or your real estate professional to view this home.
Zillow last checked: 8 hours ago
Listing updated: October 26, 2024 at 06:37pm
Listed by:
Debra K Cernick 406-291-0829,
DeShazer Ryan Realty
Bought with:
Cora Gilmore Nelson, RRE-BRO-LIC-38707
CENTURY 21 Summit Realty
Source: MRMLS,MLS#: 30027074
Facts & features
Interior
Bedrooms & bathrooms
- Bedrooms: 3
- Bathrooms: 2
- Full bathrooms: 2
Heating
- Baseboard, Electric, Pellet Stove, Wood Stove
Appliances
- Included: Dishwasher, Microwave, Range, Refrigerator
- Laundry: Washer Hookup
Features
- Basement: Daylight,Partially Finished,Walk-Out Access
- Has fireplace: No
Interior area
- Total interior livable area: 2,486 sqft
- Finished area below ground: 0
Property
Parking
- Total spaces: 2
- Parking features: Additional Parking, Circular Driveway
- Garage spaces: 2
Features
- Levels: One and One Half
- Patio & porch: Covered, Front Porch
- Exterior features: Fire Pit, Storage, See Remarks
- Has view: Yes
- View description: Meadow, Mountain(s)
Lot
- Size: 9.37 Acres
- Features: Front Yard, Wooded
- Topography: Varied
Details
- Additional structures: Workshop
- Parcel number: 56406802201120000
- Zoning: None
- Special conditions: Standard
- Horses can be raised: Yes
Construction
Type & style
- Home type: SingleFamily
- Architectural style: Log Home
- Property subtype: Single Family Residence
Materials
- Log
- Foundation: Poured
- Roof: Metal
Condition
- New construction: No
- Year built: 1979
Utilities & green energy
- Sewer: Private Sewer, Septic Tank
- Water: Private
- Utilities for property: Electricity Connected, High Speed Internet Available, Phone Available
Community & neighborhood
Security
- Security features: Carbon Monoxide Detector(s), Smoke Detector(s)
Location
- Region: Libby
- Subdivision: Terrace View
Other
Other facts
- Listing agreement: Exclusive Right To Sell
- Listing terms: Cash,Conventional,FHA,VA Loan
- Road surface type: Asphalt
Price history
| Date | Event | Price |
|---|---|---|
| 10/11/2024 | Sold | -- |
Source: | ||
| 8/13/2024 | Listed for sale | $569,000$229/sqft |
Source: | ||
| 7/11/2024 | Listing removed | -- |
Source: | ||
| 6/26/2024 | Price change | $569,000-1%$229/sqft |
Source: | ||
| 6/10/2024 | Price change | $575,000-3.4%$231/sqft |
Source: | ||
Public tax history
| Year | Property taxes | Tax assessment |
|---|---|---|
| 2024 | $2,348 +6.9% | $409,400 |
| 2023 | $2,197 +18.5% | $409,400 +54.8% |
| 2022 | $1,853 +10.6% | $264,500 |
Find assessor info on the county website
Neighborhood: Pioneer Junction
Nearby schools
GreatSchools rating
- 7/10Libby Elementary SchoolGrades: PK-6Distance: 5.6 mi
- 4/10Libby Middle SchoolGrades: 7-8Distance: 6.2 mi
- 4/10Libby High SchoolGrades: 9-12Distance: 6.2 mi
Schools provided by the listing agent
- District: District No. 4
Source: MRMLS. This data may not be complete. We recommend contacting the local school district to confirm school assignments for this home.


