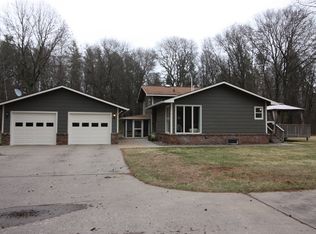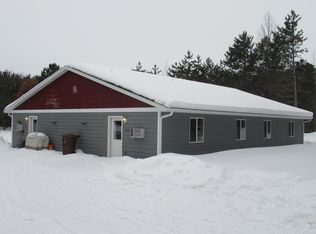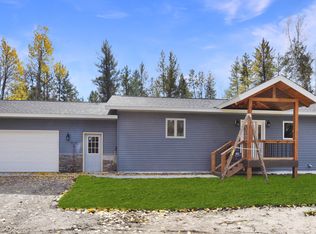Closed
$274,000
4880 Barbeau Rd, Brainerd, MN 56401
3beds
1,680sqft
Manufactured Home
Built in 2000
2.62 Acres Lot
$275,000 Zestimate®
$163/sqft
$2,661 Estimated rent
Home value
$275,000
$248,000 - $305,000
$2,661/mo
Zestimate® history
Loading...
Owner options
Explore your selling options
What's special
Welcome to country living at 4880 Barbeau Rd., Brainerd, MN! 10 minutes to Baxter and 14 Mins to Nisswa! This stunning property boasts 2.6 acres of serene, wooded land with a spacious yard and a 10x22 back deck for all your outdoor enjoyment. The two-car attached garage provides ample space for your vehicles and storage needs. Inside, you'll find a well-maintained home featuring 3 bedrooms and 3 bathrooms, perfect for a growing family or those seeking space for guests. Roof is 6 years old, washer and dryer 2 years old, new flooring throughout and complete painted. The two spacious living rooms offer plenty of room for entertaining and relaxation. Located just minutes from town, yet outside city limits, this home offers the perfect balance of convenience and privacy. Don't miss this opportunity to make this your dream home in a picturesque setting! 80 acres of state land that includes trails and access to the Gull River across the street.
Zillow last checked: 8 hours ago
Listing updated: November 14, 2025 at 11:00am
Listed by:
Chad Schwendeman 218-831-4663,
eXp Realty,
Randa Haug 218-330-2882
Bought with:
Jamie Magness
Keller Williams Realty Professionals
Source: NorthstarMLS as distributed by MLS GRID,MLS#: 6803572
Facts & features
Interior
Bedrooms & bathrooms
- Bedrooms: 3
- Bathrooms: 3
- Full bathrooms: 2
- 1/2 bathrooms: 1
Bedroom 1
- Level: Main
- Area: 169 Square Feet
- Dimensions: 13 x 13
Bedroom 2
- Level: Main
- Area: 130 Square Feet
- Dimensions: 10 x 13
Bedroom 3
- Level: Main
- Area: 130 Square Feet
- Dimensions: 10 x 13
Deck
- Level: Main
- Area: 220 Square Feet
- Dimensions: 22x10
Dining room
- Level: Main
- Area: 130 Square Feet
- Dimensions: 10 x 13
Family room
- Level: Main
- Area: 221 Square Feet
- Dimensions: 13 x 17
Kitchen
- Level: Main
- Area: 208 Square Feet
- Dimensions: 13 x 16
Laundry
- Level: Main
Living room
- Level: Main
- Area: 273 Square Feet
- Dimensions: 13 x 21
Heating
- Forced Air
Cooling
- Central Air
Appliances
- Included: Dishwasher, Dryer, Microwave, Range, Refrigerator, Washer
Features
- Basement: Crawl Space
- Has fireplace: No
Interior area
- Total structure area: 1,680
- Total interior livable area: 1,680 sqft
- Finished area above ground: 1,680
- Finished area below ground: 0
Property
Parking
- Total spaces: 2
- Parking features: Attached, Gravel
- Attached garage spaces: 2
- Details: Garage Dimensions (28 x 20)
Accessibility
- Accessibility features: None
Features
- Levels: One
- Stories: 1
- Patio & porch: Deck
- Pool features: None
- Fencing: None
Lot
- Size: 2.62 Acres
- Dimensions: 165 x 691
- Features: Irregular Lot, Wooded
Details
- Foundation area: 1680
- Parcel number: 99230673
- Zoning description: Residential-Single Family
Construction
Type & style
- Home type: MobileManufactured
- Property subtype: Manufactured Home
Materials
- Vinyl Siding
- Roof: Age 8 Years or Less,Asphalt
Condition
- Age of Property: 25
- New construction: No
- Year built: 2000
Utilities & green energy
- Electric: Circuit Breakers
- Gas: Natural Gas
- Sewer: Private Sewer, Tank with Drainage Field
- Water: Drilled, Private
Community & neighborhood
Location
- Region: Brainerd
- Subdivision: Pinehaven
HOA & financial
HOA
- Has HOA: No
Price history
| Date | Event | Price |
|---|---|---|
| 11/14/2025 | Sold | $274,000+1.5%$163/sqft |
Source: | ||
| 10/27/2025 | Pending sale | $269,900$161/sqft |
Source: | ||
| 10/20/2025 | Listing removed | $269,900$161/sqft |
Source: | ||
| 10/17/2025 | Listed for sale | $269,900+10.2%$161/sqft |
Source: | ||
| 6/30/2023 | Sold | $245,000+4.3%$146/sqft |
Source: | ||
Public tax history
| Year | Property taxes | Tax assessment |
|---|---|---|
| 2024 | $1,127 -0.2% | $220,500 +17.1% |
| 2023 | $1,129 +5.8% | $188,273 +6.9% |
| 2022 | $1,067 +2.5% | $176,073 +40.2% |
Find assessor info on the county website
Neighborhood: 56401
Nearby schools
GreatSchools rating
- 6/10Forestview Middle SchoolGrades: 5-8Distance: 5.3 mi
- 9/10Brainerd Senior High SchoolGrades: 9-12Distance: 6.1 mi
- 9/10Nisswa Elementary SchoolGrades: PK-4Distance: 8.2 mi
Sell for more on Zillow
Get a free Zillow Showcase℠ listing and you could sell for .
$275,000
2% more+ $5,500
With Zillow Showcase(estimated)
$280,500

