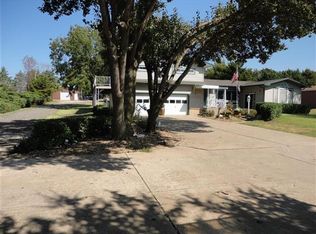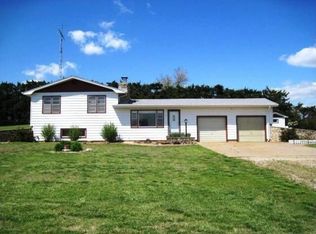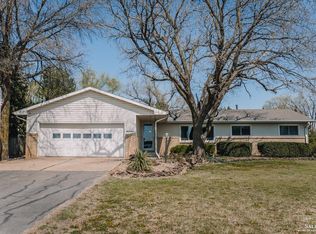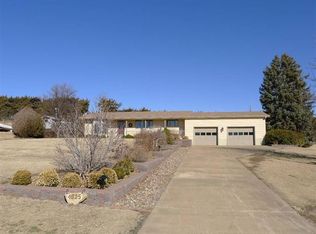Sold
Price Unknown
4881 E Country Club Rd, Salina, KS 67401
3beds
2,392sqft
Single Family Onsite Built
Built in 1962
0.63 Acres Lot
$223,400 Zestimate®
$--/sqft
$1,859 Estimated rent
Home value
$223,400
Estimated sales range
Not available
$1,859/mo
Zestimate® history
Loading...
Owner options
Explore your selling options
What's special
Welcome to this charming country home located on 0.63 acres along the peaceful Country Club Road, just minutes from town. With only two owners since it was built, this home has been lovingly maintained and updated throughout, offering a perfect blend of modern comforts and country living. Featuring 3 bedrooms, 1.5 baths, and a versatile non-code bonus room in the basement, this property offers plenty of space for growth. The home’s beautiful cedar siding gives it timeless curb appeal, while the spacious layout allows for natural light to flow throughout. The large 2-car garage is easily accessible via an enclosed breezeway, providing convenient access to both the home and the backyard. Step outside onto the private patio, ideal for outdoor relaxation or entertaining guests. Located within the highly sought-after Southeast of Saline School District, this property is perfect for those who value both tranquility and convenience. Whether you’re looking for a peaceful retreat or a home that’s close to everything you need, this property offers the best of both worlds. Don’t miss the opportunity to make this well-maintained, updated home yours—schedule a tour today!!
Zillow last checked: 8 hours ago
Listing updated: July 16, 2025 at 08:05pm
Listed by:
Dwane Clifford 785-643-2290,
Real Broker, LLC,
Cody Delp 785-201-4430,
Real Broker, LLC
Source: SCKMLS,MLS#: 654319
Facts & features
Interior
Bedrooms & bathrooms
- Bedrooms: 3
- Bathrooms: 2
- Full bathrooms: 1
- 1/2 bathrooms: 1
Primary bedroom
- Description: Carpet
- Level: Main
- Area: 163.8
- Dimensions: 15.6x10.5
Bedroom
- Description: Carpet
- Level: Main
- Area: 117.8
- Dimensions: 12.4x9.5
Bedroom
- Description: Carpet
- Level: Main
- Area: 95.7
- Dimensions: 8.7x11
Bonus room
- Description: Concrete
- Level: Basement
- Area: 136.8
- Dimensions: 12x11.4
Kitchen
- Description: Vinyl
- Level: Main
- Area: 156.54
- Dimensions: 18'5"x8'6"
Living room
- Description: Carpet
- Level: Main
- Area: 216.01
- Dimensions: 17'2"x12'7"
Office
- Description: Concrete
- Level: Basement
- Area: 116.39
- Dimensions: 10.3x11.3
Recreation room
- Description: Carpet
- Level: Main
- Area: 184.07
- Dimensions: 15.2x12.11
Heating
- Forced Air, Natural Gas, Propane
Cooling
- Central Air, Electric
Appliances
- Included: Dishwasher, Disposal, Refrigerator, Range
- Laundry: In Basement, 220 equipment
Features
- Basement: Finished
- Has fireplace: No
Interior area
- Total interior livable area: 2,392 sqft
- Finished area above ground: 1,352
- Finished area below ground: 1,040
Property
Parking
- Total spaces: 2
- Parking features: Attached, Garage Door Opener
- Garage spaces: 2
Features
- Levels: One
- Stories: 1
- Patio & porch: Patio
- Exterior features: Guttering - ALL
Lot
- Size: 0.63 Acres
- Features: Standard
Details
- Additional structures: Storage
- Parcel number: 0911100000021.000
Construction
Type & style
- Home type: SingleFamily
- Architectural style: Ranch
- Property subtype: Single Family Onsite Built
Materials
- Frame
- Foundation: Full, Day Light
- Roof: Composition
Condition
- Year built: 1962
Utilities & green energy
- Gas: Propane
- Sewer: Septic Tank
- Water: Rural Water
- Utilities for property: Propane
Community & neighborhood
Location
- Region: Salina
- Subdivision: UNKNOWN
HOA & financial
HOA
- Has HOA: No
Other
Other facts
- Ownership: Individual
- Road surface type: Paved
Price history
Price history is unavailable.
Public tax history
| Year | Property taxes | Tax assessment |
|---|---|---|
| 2024 | $2,345 -3.7% | $25,185 -2.8% |
| 2023 | $2,434 +15.4% | $25,898 +15.4% |
| 2022 | $2,110 -0.8% | $22,448 +0.8% |
Find assessor info on the county website
Neighborhood: 67401
Nearby schools
GreatSchools rating
- 4/10Southeast Saline Elementary SchoolGrades: PK-6Distance: 9.2 mi
- 6/10Southeast Saline High SchoolGrades: 7-12Distance: 9.2 mi
Schools provided by the listing agent
- Elementary: Southeast Saline
- Middle: Southeast Saline
- High: Southeast Saline
Source: SCKMLS. This data may not be complete. We recommend contacting the local school district to confirm school assignments for this home.



