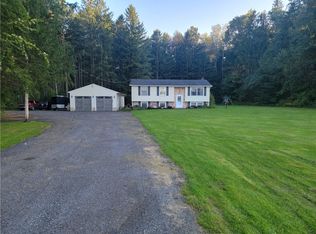Peaceful country setting with pool and hot tub. Delayed negotiations until Sunday at 5:00 PM. 2021-07-02
This property is off market, which means it's not currently listed for sale or rent on Zillow. This may be different from what's available on other websites or public sources.
