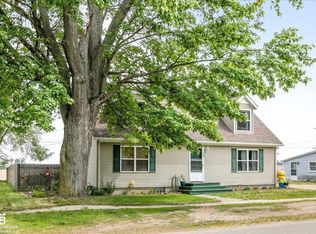Sold for $145,000 on 04/11/23
$145,000
4881 Main Rd, Applegate, MI 48401
3beds
1,200sqft
Single Family Residence
Built in 1920
0.4 Acres Lot
$162,900 Zestimate®
$121/sqft
$1,403 Estimated rent
Home value
$162,900
$151,000 - $174,000
$1,403/mo
Zestimate® history
Loading...
Owner options
Explore your selling options
What's special
So Charming!!!! Has a lot of character with some modern updates! The enclosed front porch really adds to the appeal of this house - great extra space with the most charming exterior! It was added to the home in 1928, with a cornerstone from the owner. Inside the Living & Dining Room have original hardwood floors. The Kitchen has lots of cabinet space and is open to the dining room for easy entertaining. The downstairs bedroom, plenty of closet space and its own bathroom. The second bathroom has a jetted tub, and shower. The is a bonus powder room with sink & mirror and linen closet! Upstairs are 2 good size bedrooms. The partial basement has been used as additional living & storage space. Outside is a HUGE wrap around deck - perfect for entertaining and enjoying the quiet backyard. There is also a fenced in, in-ground pool! It needs a new liner and some attention to bring it to its full glory! All this with in walking distance to park, store, bank, restaurant while have a country backyard!
Zillow last checked: 8 hours ago
Listing updated: April 11, 2023 at 12:47pm
Listed by:
Julie Stolicker 810-404-5525,
Town & Country Realty-Lexington
Bought with:
Dallas Davis, 6501436617
Real Estate One-W Blmfld
Source: MiRealSource,MLS#: 50099144 Originating MLS: MiRealSource
Originating MLS: MiRealSource
Facts & features
Interior
Bedrooms & bathrooms
- Bedrooms: 3
- Bathrooms: 2
- Full bathrooms: 2
Bedroom 1
- Level: Entry
- Area: 308
- Dimensions: 14 x 22
Bedroom 2
- Level: Second
- Area: 132
- Dimensions: 12 x 11
Bedroom 3
- Area: 168
- Dimensions: 12 x 14
Bathroom 1
- Level: Entry
Bathroom 2
- Level: Entry
Dining room
- Features: Wood
- Level: Entry
- Area: 143
- Dimensions: 13 x 11
Kitchen
- Features: Ceramic
- Level: Entry
- Area: 130
- Dimensions: 13 x 10
Living room
- Features: Wood
- Level: Entry
- Area: 182
- Dimensions: 13 x 14
Heating
- Forced Air, Natural Gas
Features
- Flooring: Wood, Ceramic Tile
- Basement: Partial
- Has fireplace: No
Interior area
- Total structure area: 1,800
- Total interior livable area: 1,200 sqft
- Finished area above ground: 1,200
- Finished area below ground: 0
Property
Parking
- Total spaces: 2
- Parking features: Detached
- Garage spaces: 2
Features
- Levels: One and One Half
- Stories: 1
- Frontage length: 132
Lot
- Size: 0.40 Acres
- Dimensions: 132 x 132
Details
- Parcel number: 23220000101100 &
Construction
Type & style
- Home type: SingleFamily
- Architectural style: Farm House
- Property subtype: Single Family Residence
Materials
- Stone, Wood Siding
Condition
- New construction: No
- Year built: 1920
Utilities & green energy
- Sewer: Septic Tank
- Water: Private Well
Community & neighborhood
Location
- Region: Applegate
- Subdivision: Na
Other
Other facts
- Listing agreement: Exclusive Right To Sell
- Listing terms: Cash,Conventional
- Ownership type: Partnership
Price history
| Date | Event | Price |
|---|---|---|
| 4/11/2023 | Sold | $145,000$121/sqft |
Source: | ||
| 4/7/2023 | Pending sale | $145,000$121/sqft |
Source: | ||
| 1/13/2023 | Listed for sale | $145,000$121/sqft |
Source: | ||
Public tax history
| Year | Property taxes | Tax assessment |
|---|---|---|
| 2025 | $2,501 +209.6% | $45,800 +3.2% |
| 2024 | $808 +14.4% | $44,400 +12.1% |
| 2023 | $706 +4.8% | $39,600 +18.6% |
Find assessor info on the county website
Neighborhood: 48401
Nearby schools
GreatSchools rating
- 9/10Frostick SchoolGrades: PK-4Distance: 6 mi
- 4/10Croswell-Lexington Middle SchoolGrades: 5-8Distance: 6.4 mi
- 7/10Croswell-Lexington High SchoolGrades: 9-12Distance: 6.3 mi
Schools provided by the listing agent
- District: Croswell Lexington Comm SD
Source: MiRealSource. This data may not be complete. We recommend contacting the local school district to confirm school assignments for this home.

Get pre-qualified for a loan
At Zillow Home Loans, we can pre-qualify you in as little as 5 minutes with no impact to your credit score.An equal housing lender. NMLS #10287.
