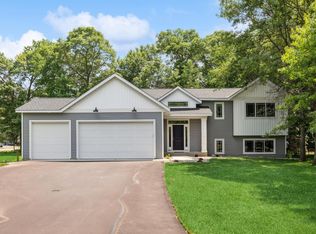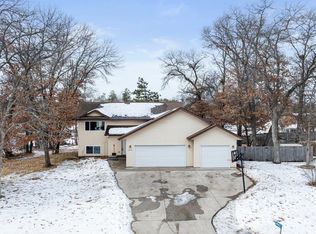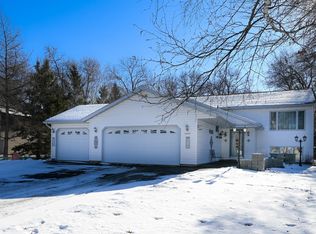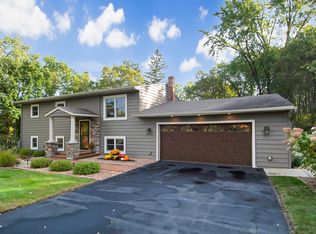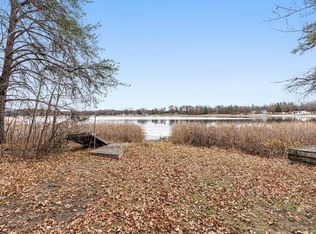Check out this recently built 4 Bedroom, 3 Bathroom home in an ideal Baxter location—just minutes from Whipple Beach, White Sand Lake, grocery stores, restaurants and more! This home features spacious living areas with a cozy fireplace, a sleek modern design, and high-end finishes throughout. Enjoy quartz countertops, stylish flooring, and a large primary suite with walk-in closet and private bath. Step outside to a private backyard with a beautiful paver patio—perfect for relaxing or entertaining. A rare Baxter find combining comfort, space, and location! Set up your private viewing today!
Active with contingency
Price cut: $10K (1/8)
$399,900
4882 Emily Rd, Baxter, MN 56425
4beds
1,924sqft
Est.:
Single Family Residence
Built in 2022
0.45 Acres Lot
$398,200 Zestimate®
$208/sqft
$-- HOA
What's special
Stylish flooringSleek modern designCozy fireplaceHigh-end finishesPrivate backyardBeautiful paver patioLarge primary suite
- 103 days |
- 572 |
- 27 |
Likely to sell faster than
Zillow last checked: 8 hours ago
Listing updated: January 08, 2026 at 12:24pm
Listed by:
Mark Pietig 218-821-0767,
RE/MAX Advantage Plus
Source: NorthstarMLS as distributed by MLS GRID,MLS#: 6812413
Facts & features
Interior
Bedrooms & bathrooms
- Bedrooms: 4
- Bathrooms: 3
- Full bathrooms: 2
- 1/2 bathrooms: 1
Bedroom
- Level: Upper
- Area: 163.2 Square Feet
- Dimensions: 13.6x12
Bedroom 2
- Level: Upper
- Area: 92 Square Feet
- Dimensions: 9.2x10
Bedroom 3
- Level: Upper
- Area: 96 Square Feet
- Dimensions: 9.6x10
Bedroom 4
- Level: Upper
- Area: 113.28 Square Feet
- Dimensions: 9.6x11.8
Dining room
- Level: Main
- Area: 114.4 Square Feet
- Dimensions: 10.4x11
Kitchen
- Level: Main
- Area: 137.5 Square Feet
- Dimensions: 11x12.5
Living room
- Level: Main
- Area: 163.2 Square Feet
- Dimensions: 13.6x12
Loft
- Level: Upper
- Area: 207.36 Square Feet
- Dimensions: 16.2x12.8
Heating
- Forced Air, Fireplace(s)
Cooling
- Central Air
Appliances
- Included: Dishwasher, Dryer, Microwave, Range, Refrigerator, Stainless Steel Appliance(s), Washer
- Laundry: Upper Level
Features
- Basement: None
- Number of fireplaces: 1
- Fireplace features: Electric, Living Room
Interior area
- Total structure area: 1,924
- Total interior livable area: 1,924 sqft
- Finished area above ground: 1,924
- Finished area below ground: 0
Property
Parking
- Total spaces: 3
- Parking features: Attached, Asphalt
- Attached garage spaces: 3
- Details: Garage Dimensions (22x28), Garage Door Height (7), Garage Door Width (16)
Accessibility
- Accessibility features: None
Features
- Levels: Two
- Stories: 2
- Patio & porch: Patio
Lot
- Size: 0.45 Acres
- Dimensions: 215 x 100 x 180 x 105
- Features: Tree Coverage - Medium
Details
- Foundation area: 784
- Parcel number: 40110622
- Zoning description: Residential-Single Family
Construction
Type & style
- Home type: SingleFamily
- Property subtype: Single Family Residence
Materials
- Roof: Age 8 Years or Less,Asphalt
Condition
- New construction: No
- Year built: 2022
Utilities & green energy
- Electric: 200+ Amp Service
- Gas: Natural Gas
- Sewer: City Sewer/Connected
- Water: City Water - In Street
Community & HOA
Community
- Subdivision: Westwood Oaks
HOA
- Has HOA: No
Location
- Region: Baxter
Financial & listing details
- Price per square foot: $208/sqft
- Tax assessed value: $359,100
- Annual tax amount: $3,621
- Date on market: 11/13/2025
- Cumulative days on market: 223 days
- Road surface type: Paved
Estimated market value
$398,200
$378,000 - $418,000
$2,918/mo
Price history
Price history
| Date | Event | Price |
|---|---|---|
| 1/8/2026 | Price change | $399,900-2.4%$208/sqft |
Source: | ||
| 11/13/2025 | Listed for sale | $409,900$213/sqft |
Source: | ||
| 11/2/2025 | Listing removed | $409,900$213/sqft |
Source: | ||
| 7/24/2025 | Price change | $409,900-2.4%$213/sqft |
Source: | ||
| 5/9/2025 | Listed for sale | $419,900+10.5%$218/sqft |
Source: | ||
| 10/28/2022 | Sold | $379,900-2.6%$197/sqft |
Source: | ||
| 8/9/2022 | Price change | $389,900+2.6%$203/sqft |
Source: | ||
| 5/25/2022 | Listed for sale | $379,900$197/sqft |
Source: | ||
Public tax history
Public tax history
| Year | Property taxes | Tax assessment |
|---|---|---|
| 2025 | $3,621 -2.1% | $344,869 -3.5% |
| 2024 | $3,699 +3877.4% | $357,295 -3% |
| 2023 | $93 -53.3% | $368,349 +2569.2% |
| 2022 | $199 -16% | $13,800 +9.5% |
| 2021 | $237 +10.2% | $12,600 -13.7% |
| 2020 | $215 -4.8% | $14,600 +14.1% |
| 2017 | $226 | $12,800 -16.3% |
| 2016 | $226 -5.8% | $15,300 |
| 2015 | $240 +103.1% | $15,300 |
| 2014 | $118 -54.7% | $15,300 -15% |
| 2012 | $261 +6.5% | $18,000 |
| 2011 | $245 -41% | $18,000 -47.1% |
| 2010 | $415 -6.4% | $34,000 -10.1% |
| 2009 | $444 | $37,800 |
Find assessor info on the county website
BuyAbility℠ payment
Est. payment
$2,122/mo
Principal & interest
$1892
Property taxes
$230
Climate risks
Neighborhood: 56425
Nearby schools
GreatSchools rating
- 6/10Forestview Middle SchoolGrades: 5-8Distance: 2 mi
- 9/10Brainerd Senior High SchoolGrades: 9-12Distance: 4.6 mi
- 7/10Baxter Elementary SchoolGrades: PK-4Distance: 2.1 mi
