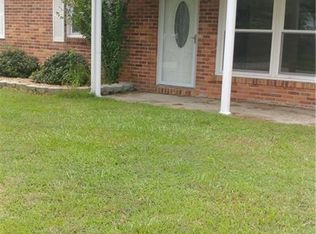Sold for $305,000 on 12/06/24
Street View
$305,000
4882 Euclid Rd, Virginia Beach, VA 23462
3beds
1,200sqft
SingleFamily
Built in 1961
7,437 Square Feet Lot
$317,100 Zestimate®
$254/sqft
$2,244 Estimated rent
Home value
$317,100
$295,000 - $339,000
$2,244/mo
Zestimate® history
Loading...
Owner options
Explore your selling options
What's special
4882 Euclid Rd, Virginia Beach, VA 23462 is a single family home that contains 1,200 sq ft and was built in 1961. It contains 3 bedrooms and 1 bathroom. This home last sold for $305,000 in December 2024.
The Zestimate for this house is $317,100. The Rent Zestimate for this home is $2,244/mo.
Facts & features
Interior
Bedrooms & bathrooms
- Bedrooms: 3
- Bathrooms: 1
- Full bathrooms: 1
Heating
- Forced air, Gas
Cooling
- Central
Appliances
- Included: Dishwasher, Freezer, Garbage disposal, Microwave, Range / Oven, Refrigerator
Features
- Scuttle Access, Cathedral Ceiling, Fireplace Wood
- Flooring: Linoleum / Vinyl
- Basement: None
- Has fireplace: Yes
- Fireplace features: masonry
Interior area
- Total interior livable area: 1,200 sqft
Property
Parking
- Total spaces: 2
- Parking features: Off-street
Features
- Exterior features: Vinyl, Brick
- Has view: Yes
- View description: None
Lot
- Size: 7,437 sqft
Details
- Parcel number: 14772224070000
Construction
Type & style
- Home type: SingleFamily
Materials
- Frame
- Roof: Shake / Shingle
Condition
- Year built: 1961
Community & neighborhood
Location
- Region: Virginia Beach
Other
Other facts
- Appliances: Dishwasher, Dryer Hookup, Microwave, Washer Hookup, Refrigerator, Gas Range
- Cooling: Central Air
- Equipment: Cable Hookup, Ceiling Fan, Security Sys
- Exterior Siding: Vinyl, Brick
- Heating: Nat Gas
- Interior Features: Scuttle Access, Cathedral Ceiling, Fireplace Wood
- Ownership Type: Simple
- Pool: No Pool
- Property Type: Residential
- Sewer Type: City/County
- Waterfront Description: Not Waterfront
- Waterfront YN: 0
- Water Heater Type: Gas
- Water Type: City/County
- Foundation Type: Slab
- List Type: Standard Agency ER
- New Construction YN: 0
- Roof: Asphalt Shingle
- Disclosure: Disclosure Statement
- Rooms Other: Utility Room, 1st Floor Master BR, 1st Floor BR
- Style: Transitional, Traditional
- Exterior Features: Storage Shed, Greenhouse
- Fence Description: Chain Link, Wood Fence
- Fence YN: 1
- Flooring Type: Laminate
- Parking: Converted Gar
- Subdivision Number: 190
- State Or Province: Virginia
- City: Virginia Beach
- Ownership type: Simple
Price history
| Date | Event | Price |
|---|---|---|
| 12/6/2024 | Sold | $305,000+1.7%$254/sqft |
Source: Public Record Report a problem | ||
| 11/22/2024 | Contingent | $300,000$250/sqft |
Source: | ||
| 11/10/2024 | Price change | $300,000-3.2%$250/sqft |
Source: | ||
| 10/16/2024 | Price change | $310,000-1.6%$258/sqft |
Source: | ||
| 10/3/2024 | Listed for sale | $315,000+61.5%$263/sqft |
Source: | ||
Public tax history
| Year | Property taxes | Tax assessment |
|---|---|---|
| 2024 | $2,397 +12.9% | $242,100 +12.9% |
| 2023 | $2,123 +7.4% | $214,400 +7.4% |
| 2022 | $1,977 +3.8% | $199,700 +3.8% |
Find assessor info on the county website
Neighborhood: Kempsville
Nearby schools
GreatSchools rating
- 5/10Point O' View Elementary SchoolGrades: PK-5Distance: 1.5 mi
- 6/10Larkspur Middle SchoolGrades: 6-8Distance: 1.4 mi
- 6/10Kempsville High SchoolGrades: 9-12Distance: 1.2 mi
Schools provided by the listing agent
- Elementary: Point O' View Elementary
- Middle: Larkspur Middle
- High: Kempsville
Source: The MLS. This data may not be complete. We recommend contacting the local school district to confirm school assignments for this home.

Get pre-qualified for a loan
At Zillow Home Loans, we can pre-qualify you in as little as 5 minutes with no impact to your credit score.An equal housing lender. NMLS #10287.
Sell for more on Zillow
Get a free Zillow Showcase℠ listing and you could sell for .
$317,100
2% more+ $6,342
With Zillow Showcase(estimated)
$323,442