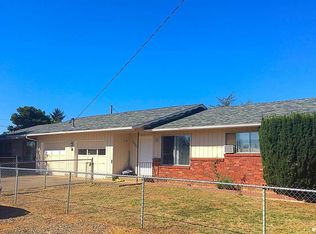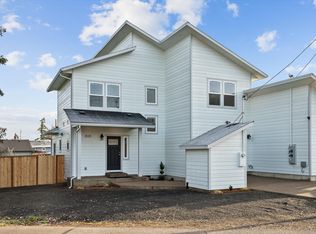Fully remodeled 3 bd, 2 ba, 1,332 sq ft home with a HUGE 24 x 46 shop, featuring a separate 200 Amp panel! NEW: roof, siding, windows, furnace, AC, plumbing, bathrooms, floors, doors and paint in & out 2022! Primary suite on main floor featuring walk in closet and full bath. Lots of room for parking cars and even RV, boat, or trailer. Well water and city sewer. LOW county taxes. Perfect for the contractor, mechanic, or car enthusiast! Call today!
This property is off market, which means it's not currently listed for sale or rent on Zillow. This may be different from what's available on other websites or public sources.


