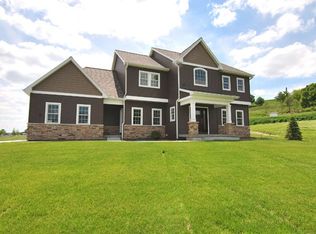Closed
$380,000
4884 Brewery Road, Cross Plains, WI 53528
5beds
2,424sqft
Single Family Residence
Built in 1900
2.41 Acres Lot
$505,500 Zestimate®
$157/sqft
$2,278 Estimated rent
Home value
$505,500
$440,000 - $576,000
$2,278/mo
Zestimate® history
Loading...
Owner options
Explore your selling options
What's special
Discover the charm of countryside living at Brewery Road in Cross Plains. This 2.4-acre farmette offers panoramic views and a blend of rustic appeal with so much potential. The farmhouse spans 2,424 sq ft, featuring a spacious kitchen with a built-in corner hutch, a sunlit living room, and a main-level owner's suite with laundry. Enjoy serene evenings on the covered front porch. The property includes a barn and outbuildings, ideal for hobby farming or storage. Recent upgrades: central air (2022), washer/dryer (2021), refrigerator (2020), roof (2016), and furnace (2014) . Bring your vision and make your dreams come true.
Zillow last checked: 8 hours ago
Listing updated: July 23, 2025 at 09:05am
Listed by:
Lori Schilling 608-279-4313,
Sprinkman Real Estate
Bought with:
Maggie Juris
Source: WIREX MLS,MLS#: 2001117 Originating MLS: South Central Wisconsin MLS
Originating MLS: South Central Wisconsin MLS
Facts & features
Interior
Bedrooms & bathrooms
- Bedrooms: 5
- Bathrooms: 1
- Full bathrooms: 1
- Main level bedrooms: 1
Primary bedroom
- Level: Main
- Area: 255
- Dimensions: 17 x 15
Bedroom 2
- Level: Upper
- Area: 143
- Dimensions: 13 x 11
Bedroom 3
- Level: Upper
- Area: 144
- Dimensions: 12 x 12
Bedroom 4
- Level: Upper
- Area: 126
- Dimensions: 14 x 9
Bedroom 5
- Level: Upper
- Area: 77
- Dimensions: 11 x 7
Bathroom
- Features: At least 1 Tub, No Master Bedroom Bath
Dining room
- Level: Main
- Area: 221
- Dimensions: 17 x 13
Kitchen
- Level: Main
- Area: 221
- Dimensions: 17 x 13
Living room
- Level: Main
- Area: 204
- Dimensions: 17 x 12
Heating
- Natural Gas, Forced Air
Cooling
- Central Air
Appliances
- Included: Range/Oven, Refrigerator, Washer, Dryer, Water Softener
Features
- Walk-In Closet(s), High Speed Internet
- Basement: Full
Interior area
- Total structure area: 2,424
- Total interior livable area: 2,424 sqft
- Finished area above ground: 2,424
- Finished area below ground: 0
Property
Parking
- Parking features: No Garage
Features
- Levels: Two
- Stories: 2
Lot
- Size: 2.41 Acres
Details
- Additional structures: Barn(s), Outbuilding
- Parcel number: 080735387301
- Zoning: Res
- Special conditions: Arms Length
Construction
Type & style
- Home type: SingleFamily
- Architectural style: Farmhouse/National Folk
- Property subtype: Single Family Residence
Materials
- Vinyl Siding
Condition
- 21+ Years
- New construction: No
- Year built: 1900
Utilities & green energy
- Sewer: Septic Tank
- Water: Well
- Utilities for property: Cable Available
Community & neighborhood
Location
- Region: Cross Plains
- Municipality: Cross Plains
Price history
| Date | Event | Price |
|---|---|---|
| 7/22/2025 | Sold | $380,000-4.8%$157/sqft |
Source: | ||
| 6/27/2025 | Contingent | $399,000$165/sqft |
Source: | ||
| 6/9/2025 | Listed for sale | $399,000-11.3%$165/sqft |
Source: | ||
| 3/6/2025 | Listing removed | $450,000$186/sqft |
Source: | ||
| 9/5/2024 | Listed for sale | $450,000-18.2%$186/sqft |
Source: | ||
Public tax history
| Year | Property taxes | Tax assessment |
|---|---|---|
| 2024 | $6,699 +9.2% | $306,500 |
| 2023 | $6,135 -2.2% | $306,500 |
| 2022 | $6,273 +1.9% | $306,500 |
Find assessor info on the county website
Neighborhood: 53528
Nearby schools
GreatSchools rating
- 8/10Glacier Creek Middle SchoolGrades: 5-8Distance: 0.6 mi
- 9/10Middleton High SchoolGrades: 9-12Distance: 6.9 mi
- 6/10Park Elementary SchoolGrades: PK-4Distance: 1 mi
Schools provided by the listing agent
- Elementary: Park
- Middle: Glacier Creek
- High: Middleton
- District: Middleton-Cross Plains
Source: WIREX MLS. This data may not be complete. We recommend contacting the local school district to confirm school assignments for this home.
Get pre-qualified for a loan
At Zillow Home Loans, we can pre-qualify you in as little as 5 minutes with no impact to your credit score.An equal housing lender. NMLS #10287.
Sell for more on Zillow
Get a Zillow Showcase℠ listing at no additional cost and you could sell for .
$505,500
2% more+$10,110
With Zillow Showcase(estimated)$515,610
