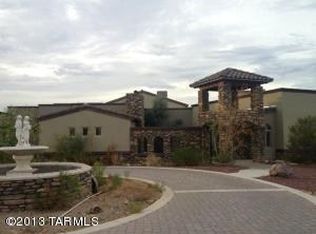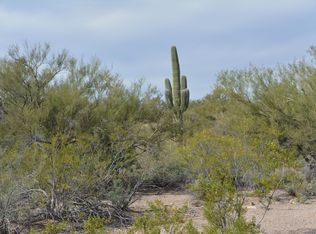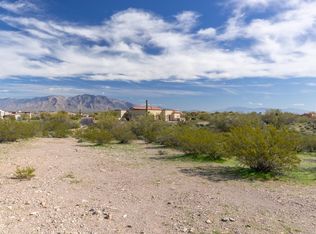Pride of ownership & attention to detail make this the perfect home to weather the Covid-19 pandemic. Movie theaters & pools are closed but don't you worry. This stunning home has a theater room, sparkling pool, den/gym, outdoor kitchen w/natural gas and oversized covered porch with unobstructed views of the Catalina mountains. Multi-gen living needed? No problem, there is room for a casita. Chef's kitchen w/double islands, breakfast bar, double ovens, prep sink, solid slab granite, farm sink & walk in pantry. Split bedroom floorplan provides the privacy you desire. Master suite boasts executive height double sinks, jetted soaking tub, walk in shower & oversized master closet with custom cabinetry. Large laundry room with cabinetry and room for fridge & freezer. Oversized 3 car garage.
This property is off market, which means it's not currently listed for sale or rent on Zillow. This may be different from what's available on other websites or public sources.


