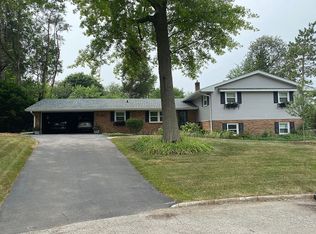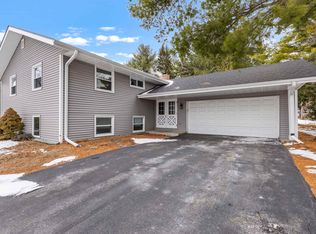Closed
$252,500
4885 Brigadoon Rd, Rockford, IL 61107
4beds
1,600sqft
Single Family Residence
Built in 1965
0.49 Acres Lot
$278,300 Zestimate®
$158/sqft
$2,264 Estimated rent
Home value
$278,300
Estimated sales range
Not available
$2,264/mo
Zestimate® history
Loading...
Owner options
Explore your selling options
What's special
Welcome to your dream home! This beautiful 3-bedroom ranch, complete with an additional bedroom in the basement, is situated in a peaceful cul-de-sac and boasts access to some of the area's top-rated schools: Brookview Elementary and Guilford High School. Step inside to discover an inviting open-concept layout that seamlessly connects the kitchen, dining room, and living room, creating the perfect space for entertaining and family gatherings. The newer luxury vinyl plank floors add a touch of elegance and durability throughout the main level. The spacious finished basement features high ceilings, a full bedroom and bathroom, ample storage and a versatile recreation room that can easily serve as a home office or play area. Whether you're hosting friends or enjoying a quiet evening, this space offers endless possibilities. Enjoy cozy evenings by one of the two fireplaces or take advantage of the incredible outdoor space. The full wrap-around deck overlooks a massive back yard, perfect for outdoor activities, gardening, or simply relaxing in the sunshine. Avoid the elements by parking inside the attached two car garage. Don't miss out on this exceptional opportunity to own a versatile and beautifully maintained home in a desirable neighborhood with easy access to the highway and downtown Rockford. Schedule your showing today!
Zillow last checked: 8 hours ago
Listing updated: October 07, 2024 at 12:52pm
Listing courtesy of:
Corey Miller 773-466-7150,
Compass
Bought with:
Non Member
NON MEMBER
Source: MRED as distributed by MLS GRID,MLS#: 12144346
Facts & features
Interior
Bedrooms & bathrooms
- Bedrooms: 4
- Bathrooms: 3
- Full bathrooms: 3
Primary bedroom
- Features: Bathroom (Full, Shower Only)
- Level: Main
- Area: 180 Square Feet
- Dimensions: 15X12
Bedroom 2
- Features: Flooring (Vinyl)
- Level: Main
- Area: 150 Square Feet
- Dimensions: 15X10
Bedroom 3
- Features: Flooring (Vinyl)
- Level: Main
- Area: 120 Square Feet
- Dimensions: 12X10
Bedroom 4
- Features: Flooring (Carpet)
- Level: Basement
- Area: 255 Square Feet
- Dimensions: 17X15
Breakfast room
- Features: Flooring (Vinyl)
- Level: Main
- Area: 143 Square Feet
- Dimensions: 13X11
Dining room
- Features: Flooring (Vinyl)
- Level: Main
- Area: 165 Square Feet
- Dimensions: 11X15
Family room
- Features: Flooring (Stone)
- Level: Basement
- Area: 612 Square Feet
- Dimensions: 34X18
Other
- Features: Flooring (Vinyl)
- Level: Main
- Area: 156 Square Feet
- Dimensions: 13X12
Kitchen
- Features: Flooring (Vinyl)
- Level: Main
- Area: 165 Square Feet
- Dimensions: 15X11
Laundry
- Features: Flooring (Vinyl)
- Level: Main
- Area: 16 Square Feet
- Dimensions: 4X4
Living room
- Features: Flooring (Vinyl)
- Level: Main
- Area: 324 Square Feet
- Dimensions: 18X18
Heating
- Natural Gas, Forced Air, Sep Heating Systems - 2+
Cooling
- Central Air
Appliances
- Laundry: Main Level, In Unit
Features
- 1st Floor Bedroom, 1st Floor Full Bath, Open Floorplan
- Basement: Finished,Exterior Entry,Sleeping Area,Storage Space,Full,Walk-Out Access
- Number of fireplaces: 2
- Fireplace features: Wood Burning, Gas Starter, Living Room, Basement
Interior area
- Total structure area: 0
- Total interior livable area: 1,600 sqft
Property
Parking
- Total spaces: 2
- Parking features: Asphalt, On Site, Attached, Garage
- Attached garage spaces: 2
Accessibility
- Accessibility features: Main Level Entry, Disability Access
Features
- Stories: 1
Lot
- Size: 0.49 Acres
Details
- Parcel number: 1217276004
- Special conditions: None
Construction
Type & style
- Home type: SingleFamily
- Property subtype: Single Family Residence
Materials
- Brick, Wood Siding
Condition
- New construction: No
- Year built: 1965
Utilities & green energy
- Sewer: Public Sewer
- Water: Public
Community & neighborhood
Location
- Region: Rockford
Other
Other facts
- Listing terms: Conventional
- Ownership: Fee Simple
Price history
| Date | Event | Price |
|---|---|---|
| 10/7/2024 | Sold | $252,500+1%$158/sqft |
Source: | ||
| 9/4/2024 | Contingent | $249,900$156/sqft |
Source: | ||
| 8/28/2024 | Listed for sale | $249,900+28.2%$156/sqft |
Source: | ||
| 8/2/2021 | Sold | $195,000-6.9%$122/sqft |
Source: Public Record Report a problem | ||
| 6/27/2021 | Listed for sale | $209,474$131/sqft |
Source: Owner Report a problem | ||
Public tax history
| Year | Property taxes | Tax assessment |
|---|---|---|
| 2023 | $7,675 +2.7% | $79,912 +11.9% |
| 2022 | $7,475 | $71,427 +21.3% |
| 2021 | -- | $58,866 +5.8% |
Find assessor info on the county website
Neighborhood: Edgebrook
Nearby schools
GreatSchools rating
- 8/10Brookview Elementary SchoolGrades: K-5Distance: 0.4 mi
- 2/10Eisenhower Middle SchoolGrades: 6-8Distance: 1 mi
- 3/10Guilford High SchoolGrades: 9-12Distance: 0.8 mi
Schools provided by the listing agent
- Elementary: Brookview Elementary School
- High: Guilford High School
- District: 205
Source: MRED as distributed by MLS GRID. This data may not be complete. We recommend contacting the local school district to confirm school assignments for this home.
Get pre-qualified for a loan
At Zillow Home Loans, we can pre-qualify you in as little as 5 minutes with no impact to your credit score.An equal housing lender. NMLS #10287.

