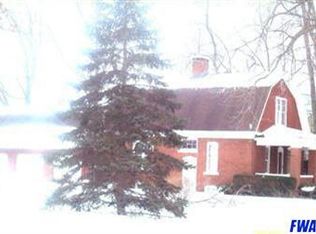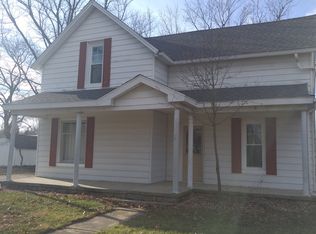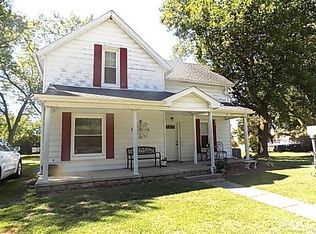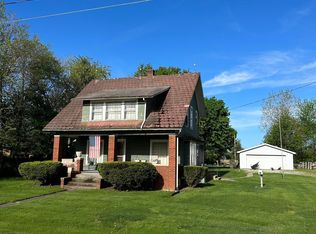Craftsman style home with brick exterior and white trim. New steel roof on house and garage. Well maintained with updated flooring and kitchen. Original wood trim inside with 10' ceilings on first floor. Basement is half finished half laundry/mechanical. 3.25 Acres with 3 car garage and full second story with walk out deck and area for vehicle parking underneath . Large garden (20x70) with established perennials.
This property is off market, which means it's not currently listed for sale or rent on Zillow. This may be different from what's available on other websites or public sources.




