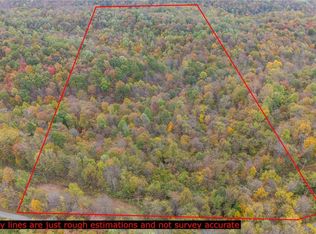Sold for $180,000 on 09/26/25
$180,000
48864 Dry Ridge Rd, Clarington, OH 43915
2beds
--sqft
Single Family Residence
Built in 2004
7.79 Acres Lot
$181,200 Zestimate®
$--/sqft
$1,026 Estimated rent
Home value
$181,200
Estimated sales range
Not available
$1,026/mo
Zestimate® history
Loading...
Owner options
Explore your selling options
What's special
Hunter's paradise in Monroe County! Country living at its Best ! This Cabin sits on a private drive with 7.75 acres of land, 2 Bedroom, 1 Bathroom, Laundry, Eat in Kitchen with open floor plan all on one floor. Heating is radiant heat with tubing throughout the floor with 40 gallon hot water tank, hot water heat; privately owned 500 gallon propane tank; South Central Electric and Switzer Water. Nice size Bathroom with stand up shower, Jacuzzi bath tub. Laundry area just off of the kitchen with stackable washer/ dryer included in the price. Horse barn 26 x26 ; Pavilion 18 x 21 with covered porch and concrete. Blue berry bushes/ Fruit trees and a garden area. This property is very peaceful and private setting on dry ridge road. 3 Deer blinds in the wooded areas with a very clear path from one side of the property entering near the horse barn and ending near the Pavilion area on the other side. Buyers must be accompanied by real estate agents to enter the property. By Appointment only.
Zillow last checked: 8 hours ago
Listing updated: September 26, 2025 at 04:01pm
Listing Provided by:
Misty Dierkes 740-213-0244 mistydierkes@howardhanna.com,
Howard Hanna Real Estate Services
Bought with:
Non-Member Non-Member, 9999
Non-Member
Source: MLS Now,MLS#: 5144852 Originating MLS: Other/Unspecificed
Originating MLS: Other/Unspecificed
Facts & features
Interior
Bedrooms & bathrooms
- Bedrooms: 2
- Bathrooms: 1
- Full bathrooms: 1
- Main level bathrooms: 1
- Main level bedrooms: 2
Bedroom
- Description: window treatment,Flooring: Carpet
- Level: First
- Dimensions: 10 x 10
Bedroom
- Description: Window treatment,Flooring: Carpet
- Level: First
- Dimensions: 10 x 10
Bathroom
- Description: Garden Jet Tub, separate shower, Vanity and toilet,Flooring: Tile
- Level: First
- Dimensions: 8 x 10
Eat in kitchen
- Description: Great room all in one room with Ceiling fans and natural light Eat in Kitchen / dining / living,Flooring: Carpet,Ceramic Tile,Tile
- Features: Natural Woodwork
- Level: First
- Dimensions: 37 x 24
Laundry
- Description: Separate Laundry area just off the kitchen / Bathroom area,Flooring: Tile
- Level: First
Heating
- Propane, Radiant
Cooling
- Ceiling Fan(s), None
Appliances
- Included: Dryer, Microwave, Range, Refrigerator
- Laundry: In Kitchen, Main Level
Features
- Ceiling Fan(s), Eat-in Kitchen, Open Floorplan, Natural Woodwork
- Windows: Double Pane Windows, Window Treatments
- Basement: None
- Has fireplace: No
- Fireplace features: None
Property
Parking
- Parking features: Driveway, Gravel, No Garage, On Site, Private
Features
- Levels: One
- Stories: 1
- Patio & porch: Covered, Deck, Front Porch, Other, Patio, Porch
- Exterior features: Garden, Private Entrance, Private Yard
- Pool features: None
- Fencing: None
- Has view: Yes
- View description: Rural, Trees/Woods
Lot
- Size: 7.79 Acres
- Features: Sloped Down, Flat, Front Yard, Garden, Gentle Sloping, Level, Private, Many Trees, Wooded
Details
- Additional structures: Barn(s), Other
- Parcel number: 180080170000
- Horse amenities: Barn
Construction
Type & style
- Home type: SingleFamily
- Architectural style: Cabin
- Property subtype: Single Family Residence
Materials
- Glass, Concrete, Vinyl Siding, Wood Siding
- Foundation: Concrete Perimeter, Slab
- Roof: Asphalt,Fiberglass
Condition
- Year built: 2004
Utilities & green energy
- Sewer: Private Sewer, Septic Tank
- Water: Public
Community & neighborhood
Location
- Region: Clarington
Other
Other facts
- Listing terms: Cash,Conventional
Price history
| Date | Event | Price |
|---|---|---|
| 9/26/2025 | Sold | $180,000-9.5% |
Source: | ||
| 8/30/2025 | Contingent | $199,000 |
Source: | ||
| 8/11/2025 | Listed for sale | $199,000 |
Source: | ||
Public tax history
| Year | Property taxes | Tax assessment |
|---|---|---|
| 2024 | $944 -0.2% | $30,250 |
| 2023 | $945 +7.1% | $30,250 |
| 2022 | $883 -40.9% | $30,250 +2.6% |
Find assessor info on the county website
Neighborhood: 43915
Nearby schools
GreatSchools rating
- 5/10Powhatan Elementary SchoolGrades: PK-8Distance: 7 mi
- 3/10Beallsville High SchoolGrades: 7-12Distance: 7.3 mi
Schools provided by the listing agent
- District: Switzerland of Ohio - 5601
Source: MLS Now. This data may not be complete. We recommend contacting the local school district to confirm school assignments for this home.

Get pre-qualified for a loan
At Zillow Home Loans, we can pre-qualify you in as little as 5 minutes with no impact to your credit score.An equal housing lender. NMLS #10287.
