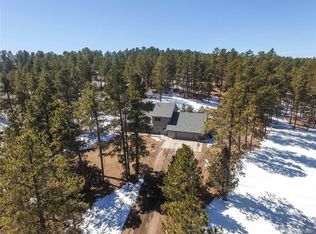Sold for $750,000
$750,000
4887 Beaver Rdg, Elbert, CO 80106
4beds
2,525sqft
Single Family Residence
Built in 1978
5.55 Acres Lot
$784,500 Zestimate®
$297/sqft
$3,094 Estimated rent
Home value
$784,500
$745,000 - $832,000
$3,094/mo
Zestimate® history
Loading...
Owner options
Explore your selling options
What's special
Welcome to this charming traditional log ranch-style home, located on a sprawling 5.55-acre lot surrounded by beautiful forest. The 4 bedroom and 2 bathroom home has natural stained wood planking walls, ceilings throughout. The main entry leads you into the dining area, where an electric fireplace with a mantle serves as a focal point. The dining room opens into the large kitchen, which features granite countertops and new appliances. The kitchen also boasts an eat-in area illuminated by a stunning farmhouse-style chandelier and a skylight. The family room showcases new eucalyptus hardwood flooring, and the the cast iron wood-burning stove's hearth has been enhanced with new stone work. Two sliding barn doors in the family room lead to an office and a back bedroom & utility room. The back bedroom is non-conforming but offers ample space to add a closet if desired. On the opposite side of the home, you'll find three more bedrooms and two bathrooms. The primary bedroom exudes warmth and coziness with new wood laminate flooring & trim. The en-suite bathroom boasts a new 72" clawfoot tub, an elegant farmhouse vanity, and exquisite light fixtures above the vanity and tub. The other two bedrooms also have new wood laminate flooring & trim. The shared large full bathroom offers double sinks and granite countertops. The back covered porch and yard create the perfect oasis for outdoor relaxation. The expansive porch provides a great way to sit and enjoy the amazing property views while the flagstone walkway leads to a new koi pond with a waterfall, a serene area with a pergola, and a brand-new hot tub. The front yard is completely fenced for dogs. The owners have also set up a fenced livestock pen for their goats and a well-maintained chicken coop with electricity and a fenced area for the chickens to roam freely. The property also features two outbuildings. The first is an oversized garage and the second building is a finished workshop. Both buildings have electricity.
Zillow last checked: 8 hours ago
Listing updated: July 24, 2023 at 07:22am
Listed by:
Amy Kunce-Martinez 719-661-1199,
The Cutting Edge
Bought with:
Thomas Idleman
HomeSmart
Source: Pikes Peak MLS,MLS#: 8074563
Facts & features
Interior
Bedrooms & bathrooms
- Bedrooms: 4
- Bathrooms: 2
- Full bathrooms: 2
Heating
- Forced Air, Propane, Wood
Cooling
- Ceiling Fan(s), None
Appliances
- Included: Dishwasher, Disposal, Microwave, Refrigerator
- Laundry: Main Level
Features
- 9Ft + Ceilings, Great Room, Smart Thermostat
- Flooring: Carpet, Tile, Vinyl/Linoleum, Wood, Wood Laminate
- Windows: Window Coverings
- Has basement: No
- Has fireplace: Yes
- Fireplace features: Free Standing
Interior area
- Total structure area: 2,525
- Total interior livable area: 2,525 sqft
- Finished area above ground: 2,525
- Finished area below ground: 0
Property
Parking
- Total spaces: 1
- Parking features: Detached, Oversized, Workshop in Garage, Paved Driveway, RV Access/Parking
- Garage spaces: 1
Features
- Patio & porch: Wood Deck
- Has spa: Yes
- Spa features: Hot Tub/Spa
- Fencing: Front Yard,Other,See Remarks
- Has view: Yes
- View description: Panoramic
Lot
- Size: 5.55 Acres
- Features: Backs to Open Space, Wooded, Near Schools, Horses(Zoned for 2 or more)
Details
- Additional structures: Other, See Remarks, Workshop
- Parcel number: 408401002
Construction
Type & style
- Home type: SingleFamily
- Architectural style: Ranch
- Property subtype: Single Family Residence
Materials
- Log Siding, Log
- Foundation: Crawl Space
- Roof: Composite Shingle
Condition
- Existing Home
- New construction: No
- Year built: 1978
Utilities & green energy
- Water: Well
- Utilities for property: Propane
Community & neighborhood
Location
- Region: Elbert
Other
Other facts
- Listing terms: Cash,Conventional,FHA,VA Loan
Price history
| Date | Event | Price |
|---|---|---|
| 7/24/2023 | Sold | $750,000-3.2%$297/sqft |
Source: | ||
| 6/7/2023 | Contingent | $775,000$307/sqft |
Source: | ||
| 6/2/2023 | Listed for sale | $775,000+90.9%$307/sqft |
Source: | ||
| 1/28/2021 | Listing removed | -- |
Source: Owner Report a problem | ||
| 10/2/2018 | Sold | $406,000+1.8%$161/sqft |
Source: Public Record Report a problem | ||
Public tax history
| Year | Property taxes | Tax assessment |
|---|---|---|
| 2024 | $2,313 +11.1% | $36,190 |
| 2023 | $2,082 +1.3% | $36,190 +20.9% |
| 2022 | $2,056 | $29,930 -2.8% |
Find assessor info on the county website
Neighborhood: 80106
Nearby schools
GreatSchools rating
- 6/10Elbert Elementary SchoolGrades: PK-5Distance: 2.8 mi
- 5/10Elbert Junior-Senior High SchoolGrades: 6-12Distance: 2.8 mi
Schools provided by the listing agent
- Elementary: Elbert
- Middle: Elbert
- High: Elbert
- District: Elbert-200
Source: Pikes Peak MLS. This data may not be complete. We recommend contacting the local school district to confirm school assignments for this home.
Get pre-qualified for a loan
At Zillow Home Loans, we can pre-qualify you in as little as 5 minutes with no impact to your credit score.An equal housing lender. NMLS #10287.
