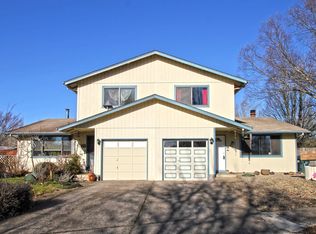Sold
$359,000
4888 B St, Springfield, OR 97478
3beds
1,232sqft
Residential, Single Family Residence
Built in 1979
6,098.4 Square Feet Lot
$393,100 Zestimate®
$291/sqft
$2,175 Estimated rent
Home value
$393,100
$373,000 - $413,000
$2,175/mo
Zestimate® history
Loading...
Owner options
Explore your selling options
What's special
Now available in Thurston! Great curb appeal makes this adorable ranch style home ready for new owners! This home boasts ~1232/sqft with 3 Bedrooms & 2 full baths. 2 Living areas for your relaxation or entertaining needs. Luxury Vinyl Plank and Carpet throughout. Kitchen with laminate counters, eat bar, electric appliances and sink window overlooking the beautiful backyard. Dining area with luxury vinyl plank & a ceiling fan adjoins the living room for easy entertaining! Primary bedroom with carpets, suite, lots of closet space and a walk-in shower. Family room with a ceiling fan, wood stove area and slider to the covered back patio! Step outside to your own back yard oasis! Beautiful floral landscaping and a covered patio for outdoor cooking. Stone paths & a garden shed for your tools & toys. Perfect covered porch in the front with a 2 car garage, one side currently set up for a shot or workspace! Ample driveway parking. Inspection on file with repairs to be completed. Open House Sunday 10/1/2023 from 12pm-1:30pm!
Zillow last checked: 8 hours ago
Listing updated: November 09, 2023 at 02:04am
Listed by:
Steven G Duncan steven@duncanre.com,
Duncan Real Estate Group Inc
Bought with:
Isaac Judd, 200412181
Hearthstone Real Estate
Source: RMLS (OR),MLS#: 23458897
Facts & features
Interior
Bedrooms & bathrooms
- Bedrooms: 3
- Bathrooms: 2
- Full bathrooms: 2
- Main level bathrooms: 2
Primary bedroom
- Features: Ceiling Fan, Double Closet, Sink, Suite, Walkin Shower, Wallto Wall Carpet
- Level: Main
- Area: 120
- Dimensions: 12 x 10
Bedroom 2
- Features: Closet, Wallto Wall Carpet
- Level: Main
- Area: 72
- Dimensions: 8 x 9
Bedroom 3
- Features: Ceiling Fan, Double Closet, Wallto Wall Carpet
- Level: Main
- Area: 88
- Dimensions: 8 x 11
Dining room
- Features: Ceiling Fan, Laminate Flooring
- Level: Main
- Area: 72
- Dimensions: 9 x 8
Family room
- Features: Ceiling Fan, Laminate Flooring
- Level: Main
- Area: 285
- Dimensions: 19 x 15
Kitchen
- Features: Builtin Range, Dishwasher, Eat Bar, Free Standing Refrigerator, Vinyl Floor
- Level: Main
- Area: 100
- Width: 10
Living room
- Features: Laminate Flooring, Wainscoting
- Level: Main
- Area: 210
- Dimensions: 15 x 14
Heating
- Ceiling
Cooling
- None
Appliances
- Included: Built-In Range, Dishwasher, Free-Standing Refrigerator, Range Hood, Washer/Dryer, Electric Water Heater
Features
- Ceiling Fan(s), Wainscoting, Closet, Double Closet, Eat Bar, Sink, Suite, Walkin Shower
- Flooring: Laminate, Vinyl, Wall to Wall Carpet
- Windows: Vinyl Frames
Interior area
- Total structure area: 1,232
- Total interior livable area: 1,232 sqft
Property
Parking
- Total spaces: 2
- Parking features: Driveway, Attached
- Attached garage spaces: 2
- Has uncovered spaces: Yes
Accessibility
- Accessibility features: Main Floor Bedroom Bath, One Level, Walkin Shower, Accessibility
Features
- Levels: One
- Stories: 1
- Patio & porch: Covered Patio, Patio, Porch
- Exterior features: Yard
- Fencing: Fenced
Lot
- Size: 6,098 sqft
- Features: Level, SqFt 5000 to 6999
Details
- Additional structures: ToolShed
- Parcel number: 1275435
- Zoning: LD
Construction
Type & style
- Home type: SingleFamily
- Architectural style: Ranch
- Property subtype: Residential, Single Family Residence
Materials
- Plywood, T111 Siding
- Roof: Composition
Condition
- Approximately
- New construction: No
- Year built: 1979
Utilities & green energy
- Sewer: Public Sewer
- Water: Public
Community & neighborhood
Location
- Region: Springfield
Other
Other facts
- Listing terms: Cash,Conventional,FHA,VA Loan
- Road surface type: Paved
Price history
| Date | Event | Price |
|---|---|---|
| 11/9/2023 | Sold | $359,000$291/sqft |
Source: | ||
| 10/2/2023 | Pending sale | $359,000$291/sqft |
Source: | ||
| 9/27/2023 | Listed for sale | $359,000$291/sqft |
Source: | ||
Public tax history
| Year | Property taxes | Tax assessment |
|---|---|---|
| 2025 | $3,420 +1.6% | $186,514 +3% |
| 2024 | $3,365 +4.4% | $181,082 +3% |
| 2023 | $3,222 +3.4% | $175,808 +3% |
Find assessor info on the county website
Neighborhood: 97478
Nearby schools
GreatSchools rating
- 2/10Riverbend Elementary SchoolGrades: K-5Distance: 0.2 mi
- 6/10Agnes Stewart Middle SchoolGrades: 6-8Distance: 1.9 mi
- 5/10Thurston High SchoolGrades: 9-12Distance: 1.3 mi
Schools provided by the listing agent
- Elementary: Riverbend
- Middle: Agnes Stewart
- High: Thurston
Source: RMLS (OR). This data may not be complete. We recommend contacting the local school district to confirm school assignments for this home.

Get pre-qualified for a loan
At Zillow Home Loans, we can pre-qualify you in as little as 5 minutes with no impact to your credit score.An equal housing lender. NMLS #10287.
