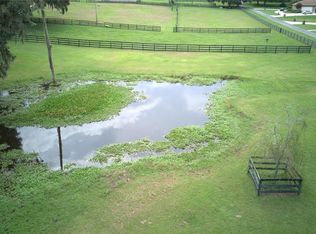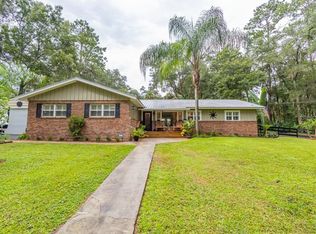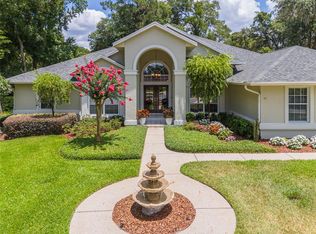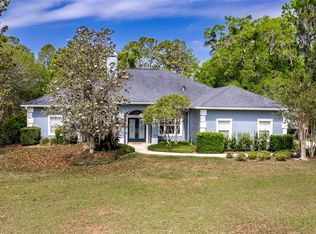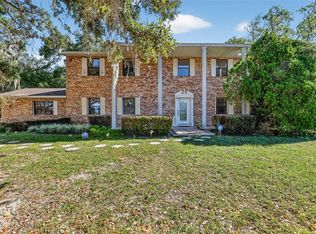This gentleman's farm is situated on 5.79+/- acres. The residence sits on an elevated bliss in a serene setting surrounded by magnificent oak trees. Inside, features 3-bedroom, 3-bathroom split bedroom floor plan with an expansive living area with a rock fireplace overlooking the picturesque outdoors, a large dining room perfect for gatherings, and a separate sitting room with expansive windows offering beautiful outdoor views. The spacious kitchen is equipped with stainless steel appliances, a center island, an eating space, and a large pantry. The owner's suite includes a walk-in closet and a large bath with a walk-in shower, dual vanities, and a soaking tub. For horse enthusiasts, the property includes a center aisle concrete block barn with 8 stalls, a separate workshop/storage area, and a large parking pad for equipment. The property is perfect for equestrians, offering lush pastures. Its convenient location provides easy access to WEC, The Florida Horse Park, and Greenways and Trails an exceptional countryside estate just 3 miles from town amenities.
For sale
Price cut: $49K (11/24)
$750,000
4888 SW 7th Avenue Rd, Ocala, FL 34471
3beds
2,936sqft
Est.:
Farm
Built in 1943
5.79 Acres Lot
$-- Zestimate®
$255/sqft
$-- HOA
What's special
Riding arenaCenter islandExpansive windowsLarge pantryLush pasturesMagnificent oak treesSeparate sitting room
- 565 days |
- 1,054 |
- 38 |
Zillow last checked: 8 hours ago
Listing updated: November 24, 2025 at 08:17am
Listing Provided by:
Joan Pletcher 352-804-8989,
JOAN PLETCHER 352-804-8989
Source: Stellar MLS,MLS#: OM681557 Originating MLS: Ocala - Marion
Originating MLS: Ocala - Marion

Tour with a local agent
Facts & features
Interior
Bedrooms & bathrooms
- Bedrooms: 3
- Bathrooms: 3
- Full bathrooms: 3
Primary bedroom
- Features: Walk-In Closet(s)
- Level: First
- Area: 255 Square Feet
- Dimensions: 17x15
Kitchen
- Level: First
- Area: 204 Square Feet
- Dimensions: 17x12
Living room
- Level: First
- Area: 500 Square Feet
- Dimensions: 20x25
Heating
- Central
Cooling
- Central Air
Appliances
- Included: Oven, Cooktop, Dishwasher, Refrigerator
- Laundry: Inside
Features
- Eating Space In Kitchen, Split Bedroom
- Flooring: Carpet, Tile
- Has fireplace: Yes
- Fireplace features: Living Room
Interior area
- Total structure area: 3,394
- Total interior livable area: 2,936 sqft
Video & virtual tour
Property
Parking
- Total spaces: 1
- Parking features: Carport
- Carport spaces: 1
Features
- Levels: One
- Stories: 1
- Exterior features: Storage
Lot
- Size: 5.79 Acres
- Features: Cleared
Details
- Additional structures: Barn(s)
- Parcel number: 2393900100
- Zoning: A1
- Special conditions: None
Construction
Type & style
- Home type: SingleFamily
- Property subtype: Farm
Materials
- Brick, Wood Frame, Wood Siding
- Foundation: Block
- Roof: Shingle
Condition
- New construction: No
- Year built: 1943
Utilities & green energy
- Sewer: Septic Tank
- Water: Well
- Utilities for property: Electricity Available
Community & HOA
Community
- Subdivision: ACREAGE NON-SUB
HOA
- Has HOA: No
- Pet fee: $0 monthly
Location
- Region: Ocala
Financial & listing details
- Price per square foot: $255/sqft
- Tax assessed value: $447,058
- Annual tax amount: $2,581
- Date on market: 7/8/2024
- Cumulative days on market: 566 days
- Listing terms: Cash,Conventional
- Ownership: Fee Simple
- Total actual rent: 0
- Electric utility on property: Yes
- Road surface type: Asphalt
Estimated market value
Not available
Estimated sales range
Not available
Not available
Price history
Price history
| Date | Event | Price |
|---|---|---|
| 11/24/2025 | Price change | $750,000-6.1%$255/sqft |
Source: | ||
| 1/13/2025 | Price change | $799,000-6%$272/sqft |
Source: | ||
| 7/8/2024 | Listed for sale | $850,000+226.9%$290/sqft |
Source: | ||
| 5/7/2013 | Sold | $260,000-25.7%$89/sqft |
Source: Public Record Report a problem | ||
| 9/11/2003 | Sold | $350,000$119/sqft |
Source: Public Record Report a problem | ||
Public tax history
Public tax history
| Year | Property taxes | Tax assessment |
|---|---|---|
| 2024 | $2,710 +5% | $191,284 +3.6% |
| 2023 | $2,581 +3.6% | $184,586 +3.6% |
| 2022 | $2,491 -0.1% | $178,098 +2.7% |
Find assessor info on the county website
BuyAbility℠ payment
Est. payment
$4,884/mo
Principal & interest
$3608
Property taxes
$1013
Home insurance
$263
Climate risks
Neighborhood: 34471
Nearby schools
GreatSchools rating
- 6/10Shady Hill Elementary SchoolGrades: PK-5Distance: 1 mi
- 4/10Liberty Middle SchoolGrades: 6-8Distance: 4.8 mi
- 4/10West Port High SchoolGrades: 9-12Distance: 6.4 mi
Schools provided by the listing agent
- Elementary: Shady Hill Elementary School
- Middle: Liberty Middle School
- High: West Port High School
Source: Stellar MLS. This data may not be complete. We recommend contacting the local school district to confirm school assignments for this home.
